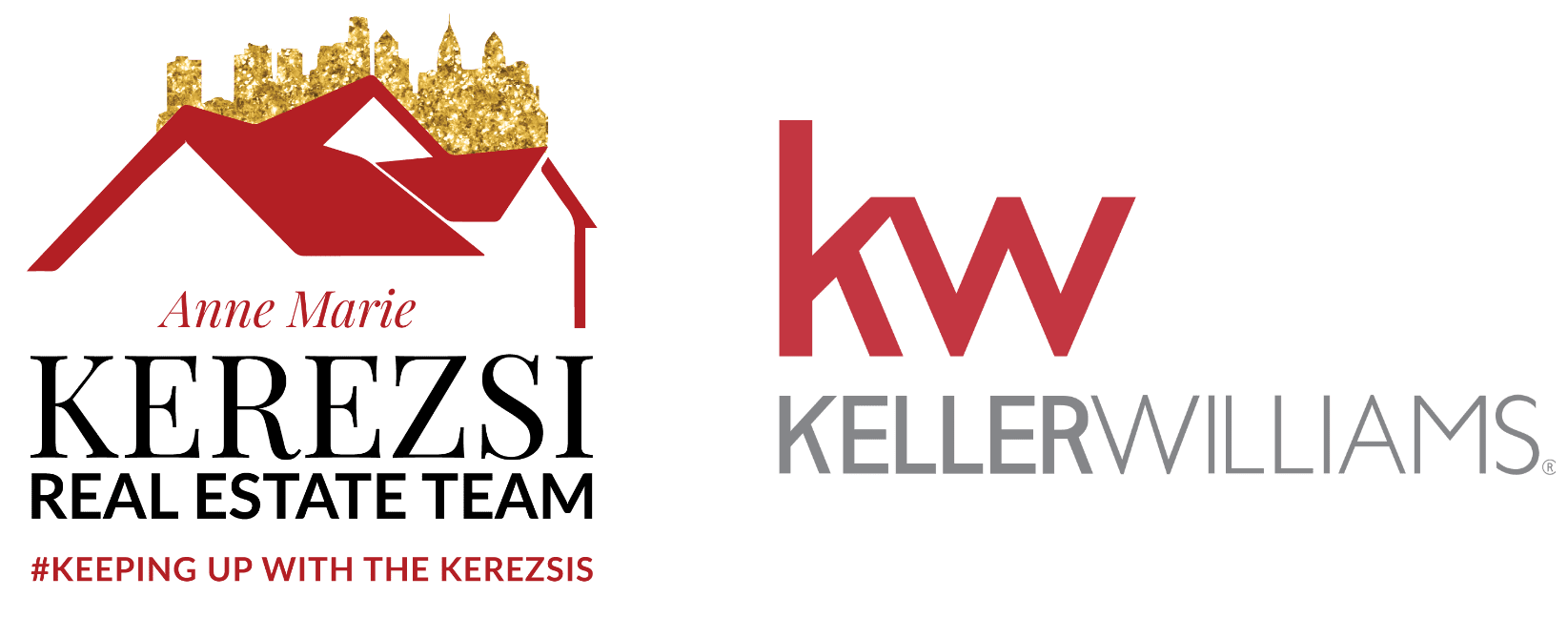2621 E ALBERT STREET, PHILADELPHIA, PA, 19125
2621 E ALBERT STREETPHILADELPHIA, PA 19125
Due to the health concerns created by Coronavirus we are offering personal 1-1 online video walkthough tours where possible.




Mortgage Calculator
Monthly Payment (Est.)
$1,369Location, Location, Location! This charming 2-bedroom semi-detached twin sits on a rare double lot and offers an oversized two-car detached garage, private driveway parking for 3+ vehicles, and a secluded rear patio—perfect for relaxing or entertaining. With its oversized lot, this property offers potential to build up or build out, allowing you to extend the home’s footprint, if you so choose, and to truly customize it to your needs (subject to zoning/permits). Step inside to find hardwood floors throughout the main level, featuring a bright living room, a spacious & modern/contemporary updated eat-in kitchen with a stylish exposed brick wall, a full bathroom with walk-in shower, a convenient laundry room, and direct access to the backyard and garage. Upstairs, you'll find two comfortable bedrooms, both with hardwood floors and one with exposed beams and a lofted storage space, plus a full hall bath featuring a jetted soaking tub. The partially finished basement offers valuable flex space—ideal for a home office, gym, or rec room—and is equipped with a brand new HVAC system (installed in 2025) for year-round comfort. Located just a short walk to public transportation, local shops, and a shopping center with a grocery store, this home is perfectly positioned near I-95, Penn Treaty Park, and all the vibrant amenities of Fishtown and Port Richmond—from restaurants and cafes to nightlife and entertainment. This is a unique opportunity to own a home that needs some tlc but that offers incredible outdoor space, parking, and prime city access. Don’t wait—schedule your showing today!
| 2 weeks ago | Status changed to Active Under Contract | |
| 2 weeks ago | Listing updated with changes from the MLS® | |
| 3 weeks ago | Listing first seen on site |

The real estate listing information is provided by Bright MLS is for the consumer's personal, non-commercial use and may not be used for any purpose other than to identify prospective properties consumer may be interested in purchasing. Any information relating to real estate for sale or lease referenced on this web site comes from the Internet Data Exchange (IDX) program of the Bright MLS. This web site references real estate listing(s) held by a brokerage firm other than the broker and/or agent who owns this web site. The accuracy of all information is deemed reliable but not guaranteed and should be personally verified through personal inspection by and/or with the appropriate professionals. Properties in listings may have been sold or may no longer be available. The data contained herein is copyrighted by Bright MLS and is protected by all applicable copyright laws. Any unauthorized collection or dissemination of this information is in violation of copyright laws and is strictly prohibited. Copyright © 2020 Bright MLS. All rights reserved.

Did you know? You can invite friends and family to your search. They can join your search, rate and discuss listings with you.