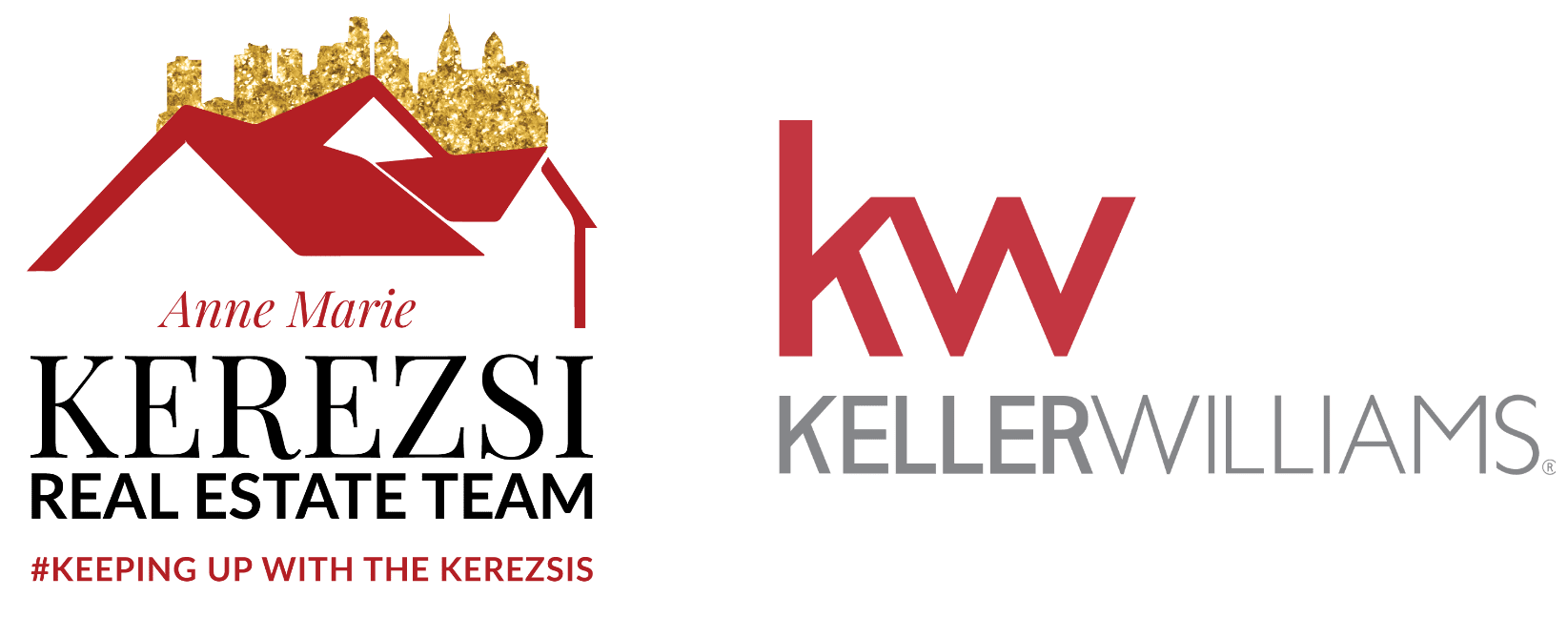208-210 REX AVENUE, PHILADELPHIA, PA, 19118
208-210 REX AVENUEPHILADELPHIA, PA 19118
Due to the health concerns created by Coronavirus we are offering personal 1-1 online video walkthough tours where possible.




Mortgage Calculator
Monthly Payment (Est.)
$10,265Development site- On 60,00 S.F. lot with Historic 10,000 S.F House Zoned for 4 units in the existing Historic House plus an addition in the rear and 2 single family houses totaling 7 dwellings. Registered by The Philadelphia Historic Commissioning. 1860 Italianate grand house with a 1927 Arts and Craft addition - Corner lot in the heart of Chestnut Hill. The existing pool and gardens can be Incorporated in the development plans. Walk to the charming shops of Chestnut Hill or Fairmount Park in minutes. Philadelphia architect H. Louis Duhring. added his studio in a bi-level space with a floor to ceiling north facing window. Presently there are three living spaces and 15 car parking. Enter from the wraparound porch though Italianate front door to the main residence with a formal dining room with three sets of French doors opening to porches, gardens and terraces on both sides and a greenhouse to the rear. Across the grand entrance hall is a formal living room with a center fireplace and large glass French doors. The library/music room has a stone fireplace, beamed ceiling and a wall of bookshelves with glass doors overlooking gardens. The kitchen area is replete with high wooden cabinets, large windows and a separate laundry room with powder room. Hardwood. floors are throughout with plaster walls, moldings and tile baseboards. A grand, skylight stairwell leads to the second level. The primary bedroom suite faces South with Walking closet and bathroom with large tub and French tile floors – A second bedroom with private balcony overlooking the atrium and skylight has a Delft tile bath. The third bedroom has a fireplace and a connecting door to an office with floor-to-ceiling closets entrance from the bedroom. The staircase to the third floor is covered with a large skylight. There are 4 additional bedrooms flowing from the center hall with a full tile bathroom and an office connecting to the storage hall. The bi-level apartment features dramatic architectural elements 22'x35 living room with stone fireplace one bedroom and separate loft overlooking bilevel space and a corner dining room flooded with light on both sides. A Lower-level Grotto apartment includes a large walk-in fireplace, full kitchen, 22'x35' LR and private terrace. The other ground level space includes the original kitchen with a dumb waiter, utility rooms and wine cellar. An amazing opportunity to bring the old-world charm into the 21st century. Presented in AS-IS Condition. One of the owners of this property is a licensed real estate broker in the state of Pennsylvania Exclusions:
| a month ago | Listing first seen on site | |
| a month ago | Listing updated with changes from the MLS® |

The real estate listing information is provided by Bright MLS is for the consumer's personal, non-commercial use and may not be used for any purpose other than to identify prospective properties consumer may be interested in purchasing. Any information relating to real estate for sale or lease referenced on this web site comes from the Internet Data Exchange (IDX) program of the Bright MLS. This web site references real estate listing(s) held by a brokerage firm other than the broker and/or agent who owns this web site. The accuracy of all information is deemed reliable but not guaranteed and should be personally verified through personal inspection by and/or with the appropriate professionals. Properties in listings may have been sold or may no longer be available. The data contained herein is copyrighted by Bright MLS and is protected by all applicable copyright laws. Any unauthorized collection or dissemination of this information is in violation of copyright laws and is strictly prohibited. Copyright © 2020 Bright MLS. All rights reserved.

Did you know? You can invite friends and family to your search. They can join your search, rate and discuss listings with you.