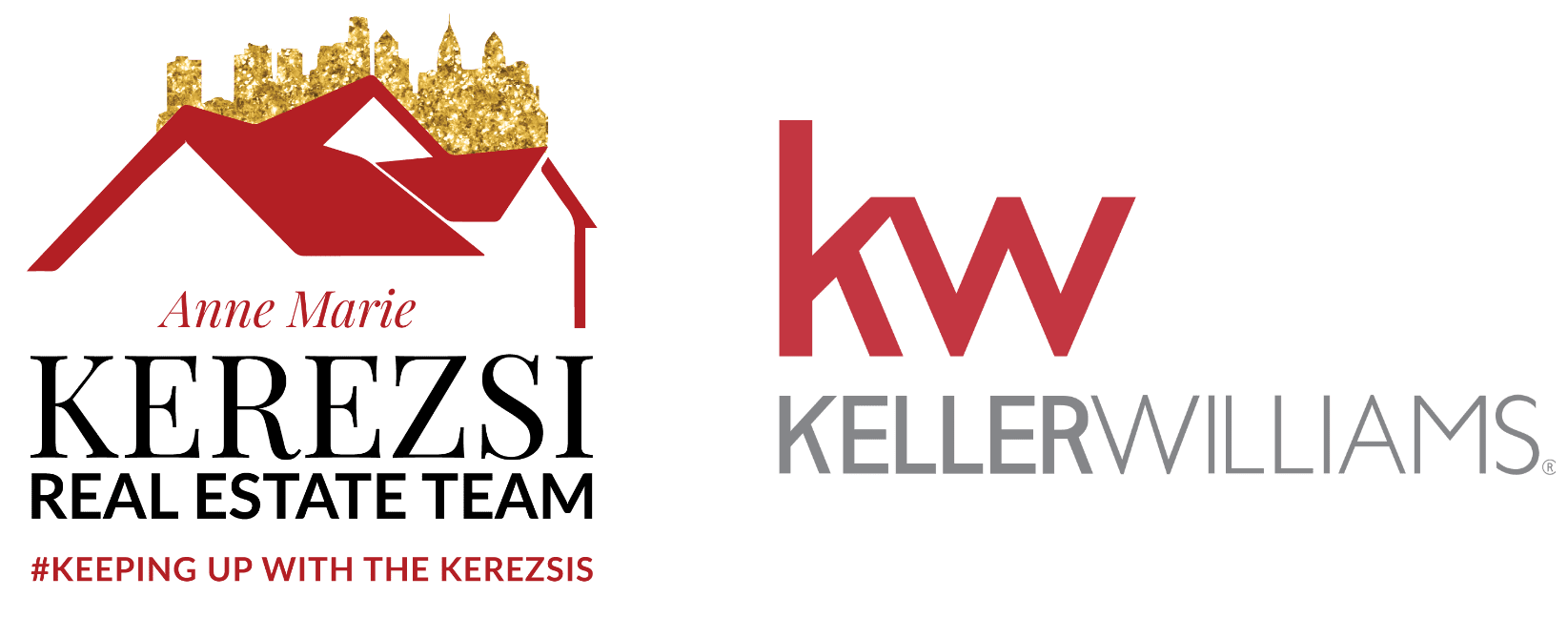48 N 3RD STREET 3, PHILADELPHIA, PA, 19106
48 N 3RD STREET 3PHILADELPHIA, PA 19106
Due to the health concerns created by Coronavirus we are offering personal 1-1 online video walkthough tours where possible.




Mortgage Calculator
Monthly Payment (Est.)
$8,326Luxury Townhome in Historic Old City – Lippincott Alley Discover sophisticated city living in this stunning 3-4 bedroom, 4 full and 2 half bath townhome at Lippincott Alley, one of Old City’s most exclusive residential enclaves. Nestled on a quiet, brick-paved lane beside the historic Arch Street Meeting House, this home offers modern luxury with prime walkability to top dining, shopping, and cultural attractions. 5 years left on tax abatement. Refined Interiors & Thoughtful Design Enter from the private two-car garage or alleyway into an open-concept main level designed for seamless entertaining. The sunlit living room features oversized windows that overlook a quiet courtyard, while the chef’s kitchen boasts Wolf & Sub-Zero appliances, granite countertops, custom cabinetry, and private balcony access. The second level offers two spacious bedrooms, each with walk-in closets and en-suite baths—one with a glass-enclosed shower, the other with a soaking tub. The laundry room is also on this level. A sumptuous & private primary suite is a spacious retreat with custom storage, a spa-like bath with a soaking tub, double vanity, and a multi-head glass-enclosed shower. There is also an incredible walk-in closet. Rooftop Retreat & Versatile Living Spaces Take the private 5 stop elevator to the expansive roof deck, perfect for enjoying fireworks at Penn’s Landing. The pilot house includes a wet bar, beverage center, lounge area, and powder room for effortless entertaining. A finished basement provides flex space for a fourth bedroom, gym, or media room, complete with a full bath. Additional features include high ceilings, elegant hardwood floors, and a security system. Unmatched Location in Old City Walk to renowned restaurants, boutique shops, art galleries, and historic landmarks. Public transit and major highways are just minutes away for easy commuting. Don’t miss this rare opportunity for luxury, convenience, and historic charm in one of Philadelphia’s most sought-after neighborhoods. Schedule your private tour today. (All square footage numbers are approximate and include above and below grade measurements. Tax abatement began in 2019.)
| 2 weeks ago | Listing updated with changes from the MLS® | |
| a month ago | Listing first seen on site |

The real estate listing information is provided by Bright MLS is for the consumer's personal, non-commercial use and may not be used for any purpose other than to identify prospective properties consumer may be interested in purchasing. Any information relating to real estate for sale or lease referenced on this web site comes from the Internet Data Exchange (IDX) program of the Bright MLS. This web site references real estate listing(s) held by a brokerage firm other than the broker and/or agent who owns this web site. The accuracy of all information is deemed reliable but not guaranteed and should be personally verified through personal inspection by and/or with the appropriate professionals. Properties in listings may have been sold or may no longer be available. The data contained herein is copyrighted by Bright MLS and is protected by all applicable copyright laws. Any unauthorized collection or dissemination of this information is in violation of copyright laws and is strictly prohibited. Copyright © 2020 Bright MLS. All rights reserved.

Did you know? You can invite friends and family to your search. They can join your search, rate and discuss listings with you.