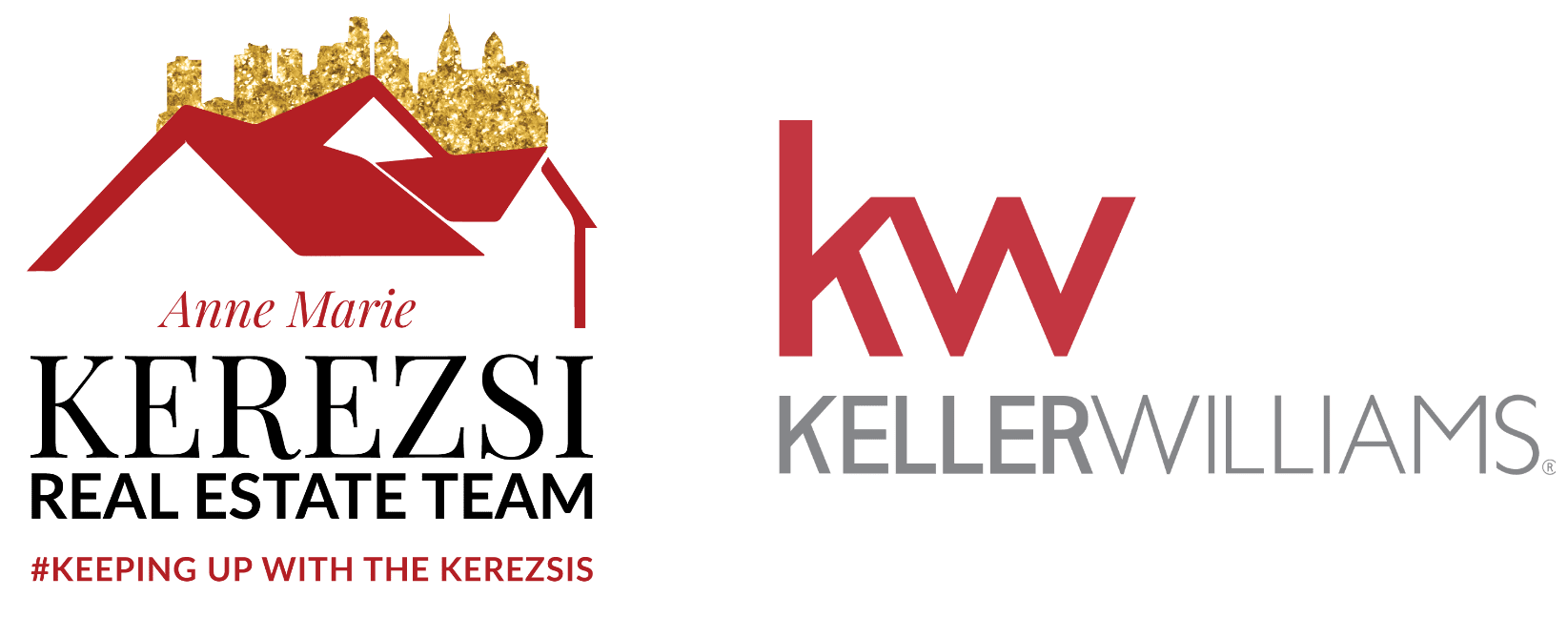8212 SAINT MARTINS LANE, PHILADELPHIA, PA, 19118
8212 SAINT MARTINS LANEPHILADELPHIA, PA 19118
Due to the health concerns created by Coronavirus we are offering personal 1-1 online video walkthough tours where possible.




Mortgage Calculator
Monthly Payment (Est.)
$22,242Nothing compares to the beloved 8212 Saint Martins Lane with its stunning views and direct access to the first fairway of the Philadelphia Cricket Club’s historic St. Martin’s 9 hole golf course in the heart of Chestnut Hill. Sited on one beautifully landscaped acre, surrounded by 37 acres of green space preserved in perpetuity by The Natural Lands Trust, at the edge of Fairmount Park. The outstanding open floor plan offers 8300 square feet on three levels. No expense has been spared in this lovingly updated, fabulous residence with high-end finishes that blend original charm and modern-day luxury. A traditional, center hall stunner, as you enter the front door off the circular drive, your eyes immediately are drawn to the views of the backyard pool/retreat and golf course. But it is the warmth of the home that ultimately will delight. The first floor has a perfect flow starting with a gracious foyer with fireplace, dining room, formal living room and study. As for everyday, the expanded kitchen is a showstopper, a chef's kitchen that many dream about equipped with SubZero and Viking appliances, custom cabinetry and marble countertops. Gather for a long, leisurely Sunday breakfast, or a quick bite then out the door off the back porch to your school/work day. A mudroom completes the first floor with storage to keep everything neat and tidy. Wander up the grand staircase featuring a period Waterford chandelier to the second floor and you’ll delight in the main bedroom suite down the right hall, with large ensuite bathroom and dressing room with two ample sized walk in closets. The spectacular views from the second and third floors are unmatched. A wide gracious hallway leads to three additional bedrooms, 2 full baths, and a proper laundry room complete the second floor. The third floor is host to 3 more bedrooms and 2 full bathrooms, a great set up for grandparents or au pair. Love to entertain? We’ve got you covered! Be it a seated holiday dinner, festive cocktail party, or pool party...everyone will want to gather here. Detached two car garage with one bedroom duplex(maisonette) apartment. On the market for the first time in decades, do not miss the chance to live in one of the most sought after addresses in Chestnut Hill! This is truly a unique opportunity to enjoy a world class sports facility, hike or bike in the wilderness of the Wissahickon trails, all the time just a short walk to Chestnut Hill shopping, restaurants, schools and a short train ride to Center City and 90 minutes to Manhattan.
| a week ago | Listing updated with changes from the MLS® | |
| 3 weeks ago | Status changed to Active | |
| 4 weeks ago | Listing first seen on site |

The real estate listing information is provided by Bright MLS is for the consumer's personal, non-commercial use and may not be used for any purpose other than to identify prospective properties consumer may be interested in purchasing. Any information relating to real estate for sale or lease referenced on this web site comes from the Internet Data Exchange (IDX) program of the Bright MLS. This web site references real estate listing(s) held by a brokerage firm other than the broker and/or agent who owns this web site. The accuracy of all information is deemed reliable but not guaranteed and should be personally verified through personal inspection by and/or with the appropriate professionals. Properties in listings may have been sold or may no longer be available. The data contained herein is copyrighted by Bright MLS and is protected by all applicable copyright laws. Any unauthorized collection or dissemination of this information is in violation of copyright laws and is strictly prohibited. Copyright © 2020 Bright MLS. All rights reserved.

Did you know? You can invite friends and family to your search. They can join your search, rate and discuss listings with you.