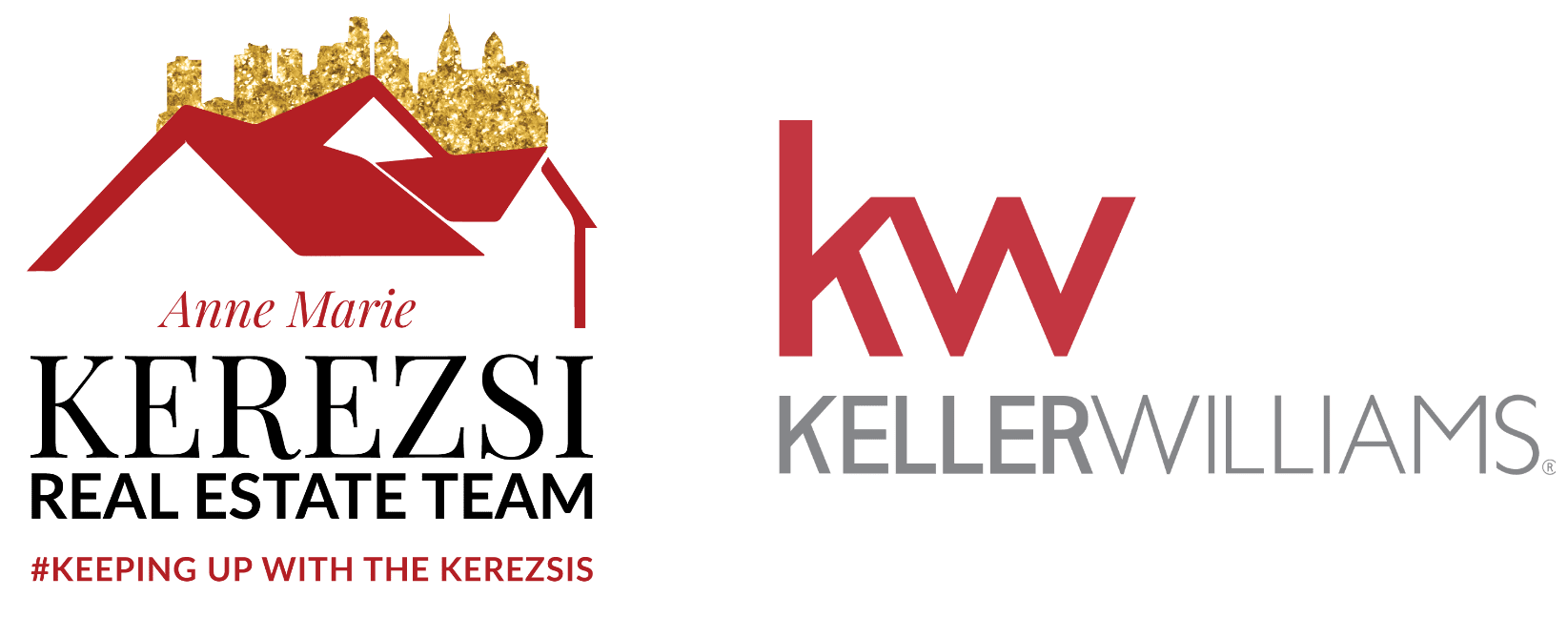130 S 18TH STREET 3103, PHILADELPHIA, PA, 19103
10 RITTENHOUSE130 S 18TH STREET 3103PHILADELPHIA, PA 19103
Due to the health concerns created by Coronavirus we are offering personal 1-1 online video walkthough tours where possible.




Mortgage Calculator
Monthly Payment (Est.)
$11,406Presenting a Spectacular PENTHOUSE Residence at 10 Rittenhouse Square located on Rittenhouse Square. This exceptional home offers an abundance of natural light, expansive views, and unparalleled luxury, with every detail thoughtfully curated for elegance and comfort. In the heart of the home is the meticulously designed Joanne Hudson kitchen featuring Downsview Cabinetry. This gorgeous kitchen is perfect for comfortably seating 6. The spacious living room, with soaring ceilings and floor-to-ceiling windows offers stunning views making it an ideal space for entertaining. Double glass doors open to a Juliette balcony. The formal dining area overlooks magnificent sunsets. The double sized primary suite is a true retreat, with high ceilings, a private sitting area, and expansive windows that provide an abundance of natural light. Featuring 2 large walk-in closets and two luxurious marble bathrooms. The large second bedroom is perfect for guests and a home office. This exquisite Robert Stern Building offers world-class amenities, including parking in the underground garage, security, doormen, extraordinary concierge service, a state-of-the-art new fitness center, a large indoor swimming pool, a large lushly landscaped terrace, a catering kitchen, a conference room and Rescue Spa. The neighborhood offers acclaimed restaurants, boutique shopping, The Curtis Institute of Music, The Kimmel Center of Performing Arts, Museums, Theatres , an amazing Farmer’s Market and the lush greenery of Rittenhouse Square.
| 3 weeks ago | Listing updated with changes from the MLS® | |
| 2 months ago | Price changed to $2,500,000 | |
| 2 months ago | Listing first seen on site |

The real estate listing information is provided by Bright MLS is for the consumer's personal, non-commercial use and may not be used for any purpose other than to identify prospective properties consumer may be interested in purchasing. Any information relating to real estate for sale or lease referenced on this web site comes from the Internet Data Exchange (IDX) program of the Bright MLS. This web site references real estate listing(s) held by a brokerage firm other than the broker and/or agent who owns this web site. The accuracy of all information is deemed reliable but not guaranteed and should be personally verified through personal inspection by and/or with the appropriate professionals. Properties in listings may have been sold or may no longer be available. The data contained herein is copyrighted by Bright MLS and is protected by all applicable copyright laws. Any unauthorized collection or dissemination of this information is in violation of copyright laws and is strictly prohibited. Copyright © 2020 Bright MLS. All rights reserved.

Did you know? You can invite friends and family to your search. They can join your search, rate and discuss listings with you.