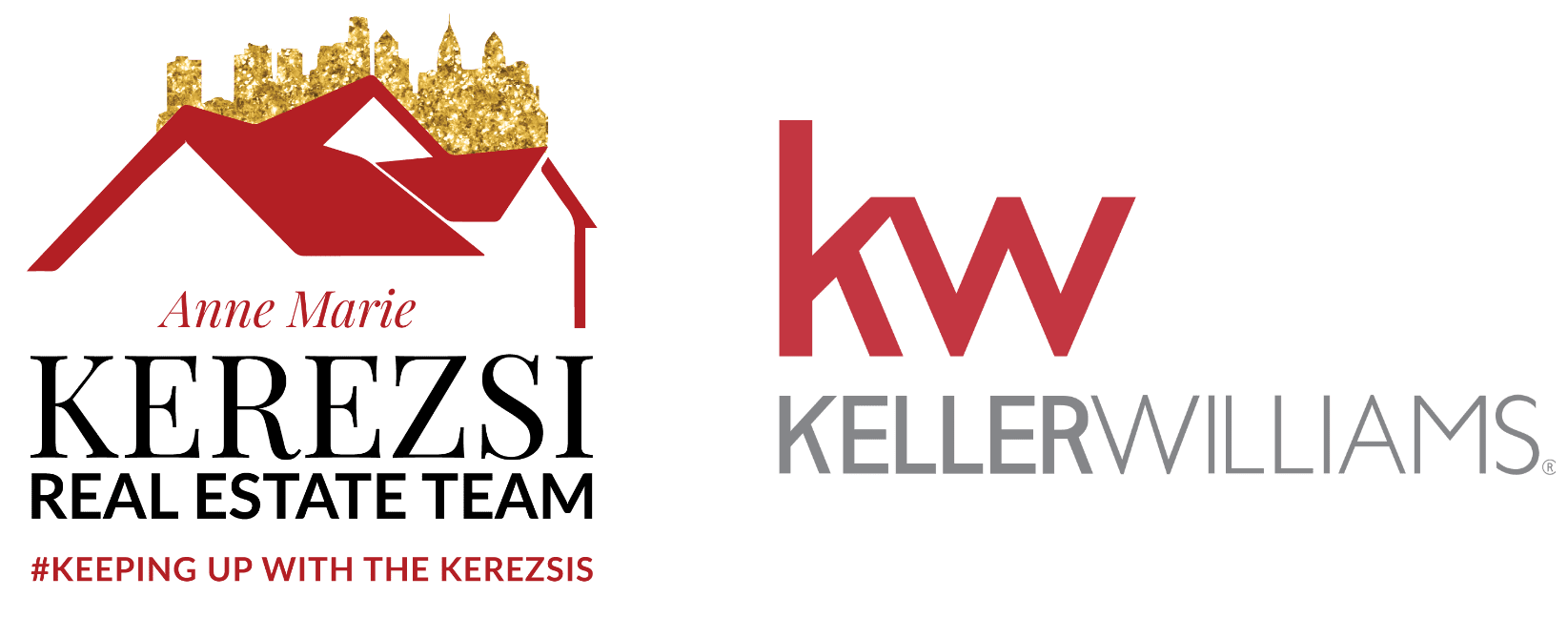705 S 15TH STREET, PHILADELPHIA, PA, 19146
705 S 15TH STREETPHILADELPHIA, PA 19146
Due to the health concerns created by Coronavirus we are offering personal 1-1 online video walkthough tours where possible.




Mortgage Calculator
Monthly Payment (Est.)
$8,212Welcome to 705 S. 15th St., a Graduate Hospital townhouse in the exclusive private gated Artisan community with secure access to a finished 2-car garage and an in-home elevator. A premium corner lot offering unimpeded views with three exposures and lots of natural light makes this exceptional residence not to be missed. Just a few blocks from Avenue of the Arts and Rittenhouse Square, this home puts the best of city living at your fingertips. Thoughtfully designed with high-end finishes, extensive custom upgrades such as window seats and built-in cabinetry, and cutting-edge technology, this home is perfect for both entertaining and everyday living. The kitchen is a chef’s dream, featuring an oversized island with a butler’s sink, custom cabinetry, a top-of-the-line SubZero fridge, three Wolf ovens, and a six-burner Wolf gas range. This floor also features an open floor plan with spacious living and dining areas, a pantry, a powder room, and an oversized patio just off the kitchen with a wood deck and a privacy wall for added seclusion. The second outdoor space is a private 126 SQ. FT. roof deck with a fire pit and city skyline views. The two oversized outdoor spaces are perfect for hosting. The primary bedroom features two custom walk-in closets and an ensuite with a steam shower. There are also two additional bedrooms with a shared bath. The ground floor office/bonus room, with a dedicated full bathroom and custom built-ins, is the perfect space to make your own. The lower level offers a spacious game room with a wet bar and two wine fridges, as well as a separate theater room with a 125-inch curved movie screen. Enjoy LED museum-style lighting throughout the house, high-end flooring that includes ebonized hardwood and porcelain tile, and a Sonos wireless system that runs throughout the house including outdoor spaces. Two separate laundry rooms—one on the lower level and one on the fourth floor—add everyday convenience. Schedule your private showing today!
| 2 weeks ago | Listing updated with changes from the MLS® | |
| 2 months ago | Status changed to Active | |
| 3 months ago | Listing first seen on site |

The real estate listing information is provided by Bright MLS is for the consumer's personal, non-commercial use and may not be used for any purpose other than to identify prospective properties consumer may be interested in purchasing. Any information relating to real estate for sale or lease referenced on this web site comes from the Internet Data Exchange (IDX) program of the Bright MLS. This web site references real estate listing(s) held by a brokerage firm other than the broker and/or agent who owns this web site. The accuracy of all information is deemed reliable but not guaranteed and should be personally verified through personal inspection by and/or with the appropriate professionals. Properties in listings may have been sold or may no longer be available. The data contained herein is copyrighted by Bright MLS and is protected by all applicable copyright laws. Any unauthorized collection or dissemination of this information is in violation of copyright laws and is strictly prohibited. Copyright © 2020 Bright MLS. All rights reserved.

Did you know? You can invite friends and family to your search. They can join your search, rate and discuss listings with you.