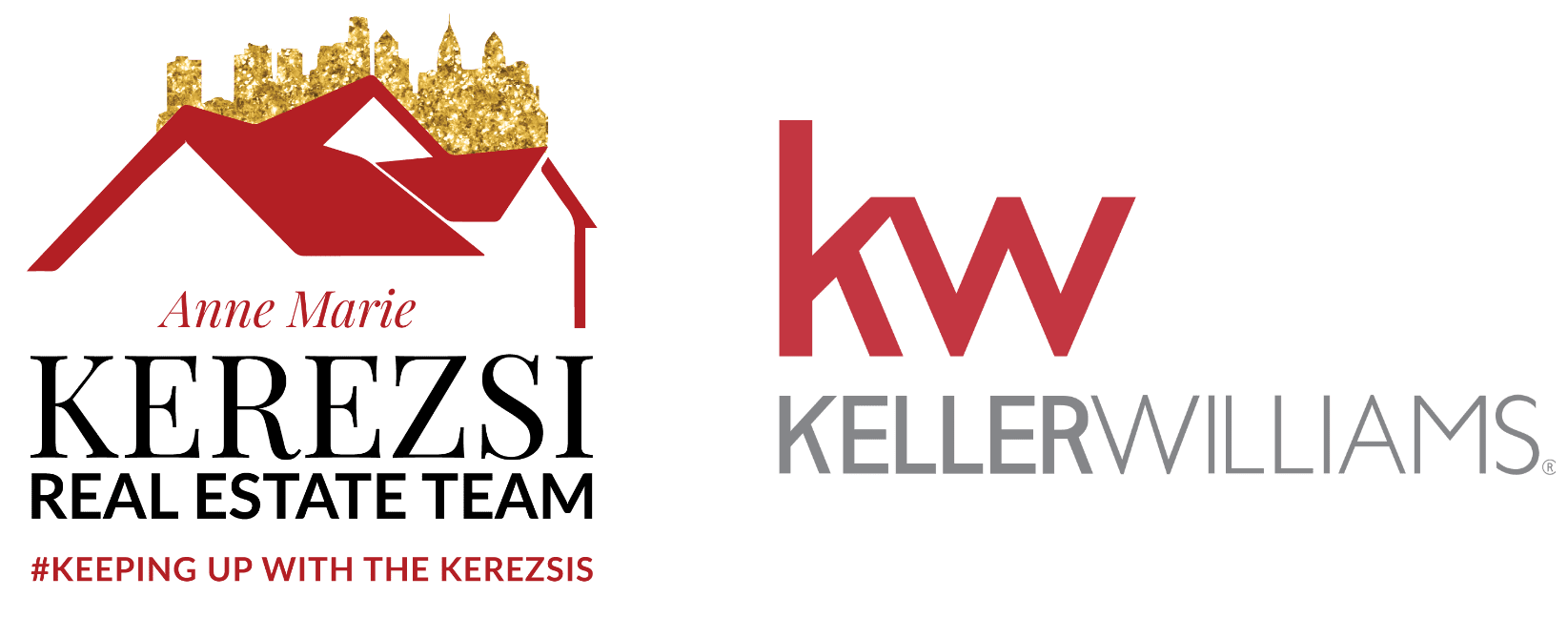8217 SHAWNEE STREET, PHILADELPHIA, PA, 19118
8217 SHAWNEE STREETPHILADELPHIA, PA 19118
Due to the health concerns created by Coronavirus we are offering personal 1-1 online video walkthough tours where possible.




Mortgage Calculator
Monthly Payment (Est.)
$9,102Quick delivery available. The Enclave, a special nook of luxurious townhomes overlooking Pastorius Park, just steps from the wonderful shopping and dining along Germantown Avenue in vibrant Chestnut Hill. Each townhome features modern, open floor plans, upgraded finishes, with 4 stop elevators, 2-car garages and a security gate. Additional featured options include: Sub-Zero/Wolf appliances. Enjoy your private front courtyard and take in the Pastorius Park Summer Concert Series, walk to dinner along the Avenue, catch a show at the theater or easily commute into Center City via multiple nearby regional rail stations. Easy access to Fairmount Park, the Wissahickon Trails and major roads. With a full 10-year tax abatement, this is truly an opportunity not to be missed! Just 1 townhome remains!
| 3 months ago | Status changed to Active Under Contract | |
| 3 months ago | Listing updated with changes from the MLS® | |
| 9 months ago | Listing first seen on site |

The real estate listing information is provided by Bright MLS is for the consumer's personal, non-commercial use and may not be used for any purpose other than to identify prospective properties consumer may be interested in purchasing. Any information relating to real estate for sale or lease referenced on this web site comes from the Internet Data Exchange (IDX) program of the Bright MLS. This web site references real estate listing(s) held by a brokerage firm other than the broker and/or agent who owns this web site. The accuracy of all information is deemed reliable but not guaranteed and should be personally verified through personal inspection by and/or with the appropriate professionals. Properties in listings may have been sold or may no longer be available. The data contained herein is copyrighted by Bright MLS and is protected by all applicable copyright laws. Any unauthorized collection or dissemination of this information is in violation of copyright laws and is strictly prohibited. Copyright © 2020 Bright MLS. All rights reserved.

Did you know? You can invite friends and family to your search. They can join your search, rate and discuss listings with you.