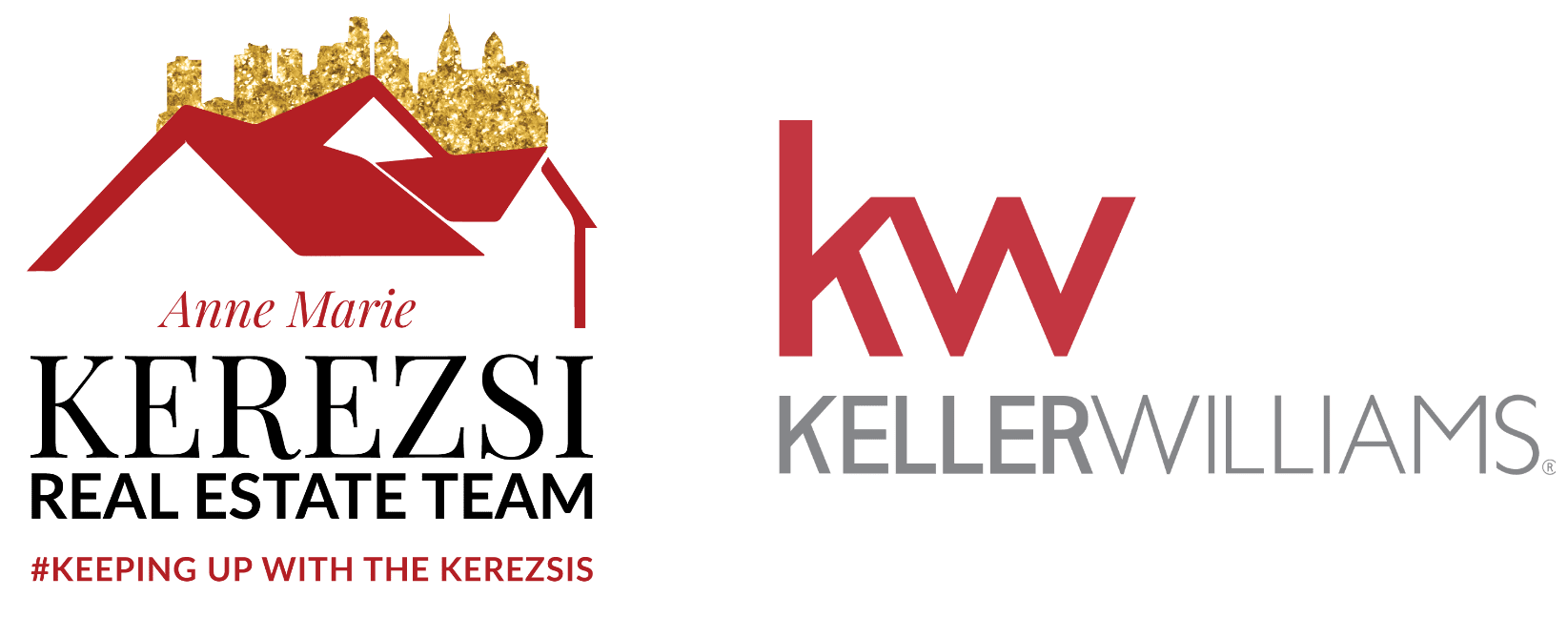7716 NAVAJO STREET, PHILADELPHIA, PA, 19118
7716 NAVAJO STREETPHILADELPHIA, PA 19118
Due to the health concerns created by Coronavirus we are offering personal 1-1 online video walkthough tours where possible.




Mortgage Calculator
Monthly Payment (Est.)
$10,037Situated on a quiet block in Chestnut Hill, 7716 Navajo has everything today's buyer wants: spacious and bright first floor living spaces; a large, topline kitchen with the form and function that the "heart of the home" deserves; luxurious marble-clad bathrooms, and copious closets and storage. Fully renovated in 2020, move right into this beautiful Arts & Crafts gem that is so conducive to 21st Century living. With its open spaces, big windows, numerous exterior doors, and natural finishes; this four bedroom, six bathroom home is a beautiful example of the architecture that called for a relationship with the outdoor world, a use of natural materials, and fine craftsmanship. From the covered front steps, enter a paneled vestibule with charming powder room to the right. From the vestibule, enter a light-filled reception hall for greeting guests and accessing the back patio. To the left of the front hall is the beautiful living room with its wood burning fireplace, expansive windows and doors, custom millwork, and coffered ceiling. Through the living room, at the east end of the house is a bright sunroom with windows on three sides and a door that leads to a private covered patio. Back to the front hall, to the right, is the formal dining room and the substantial kitchen. Substantial, not only in size, but with the finest appliances and finishes, such as Subzero, Wolf, and quartz. The kitchen is a cook's dream with long expanses of counter and plenty of storage. The first floor is completed with a large laundry room, coat closet, and entrance to the lower level. Ascend the main staircase to the family quarters. One wing of the floor is dedicated to the primary suite with its bedroom with cathedral ceilings, a sumptuous primary bathroom with double sinks, a free-standing soaking tub, and huge walk-in shower. The dressing room is outfitted with custom built-ins. To the left of the staircase are two more large bedrooms, each with its own bath and large closets. The third floor offers another bedroom and another full bath, plenty of storage, and a charming balcony overlooking the backyard. There is a finished space in the lower level, perfect for watching TV, exercising, or crafting. There is also a half bath on the lower level. The two-car garage can be accessed from the lower level of the house and has an extra storage room at one side. The home sits on a knoll, up off the road, with a beautiful beech as a focal point in the front yard, and nearly three quarters of an acre of land. Chestnut Hill's commercial district, verdant parks, commuter rail line, and numerous cultural institutions are simply a walk away. The home is fully updated with new mechanicals, updated electricity, renovated kitchen and baths. and all run on an "enterprise" wireless internet network (which will need configuration and software licenses), with failover power, and 2 internet providers; a state-of-the-art security and alarm service that includes detection for flood, heat, and fire. The house is solar panel and battery design ready. Grand, but not overwhelming, this one has stood the test of time very well indeed. Several years left on the tax abatement.
| 3 weeks ago | Status changed to Active Under Contract | |
| 3 weeks ago | Listing updated with changes from the MLS® | |
| 5 months ago | Price changed to $2,200,000 | |
| a year ago | Listing first seen on site |

The real estate listing information is provided by Bright MLS is for the consumer's personal, non-commercial use and may not be used for any purpose other than to identify prospective properties consumer may be interested in purchasing. Any information relating to real estate for sale or lease referenced on this web site comes from the Internet Data Exchange (IDX) program of the Bright MLS. This web site references real estate listing(s) held by a brokerage firm other than the broker and/or agent who owns this web site. The accuracy of all information is deemed reliable but not guaranteed and should be personally verified through personal inspection by and/or with the appropriate professionals. Properties in listings may have been sold or may no longer be available. The data contained herein is copyrighted by Bright MLS and is protected by all applicable copyright laws. Any unauthorized collection or dissemination of this information is in violation of copyright laws and is strictly prohibited. Copyright © 2020 Bright MLS. All rights reserved.

Did you know? You can invite friends and family to your search. They can join your search, rate and discuss listings with you.