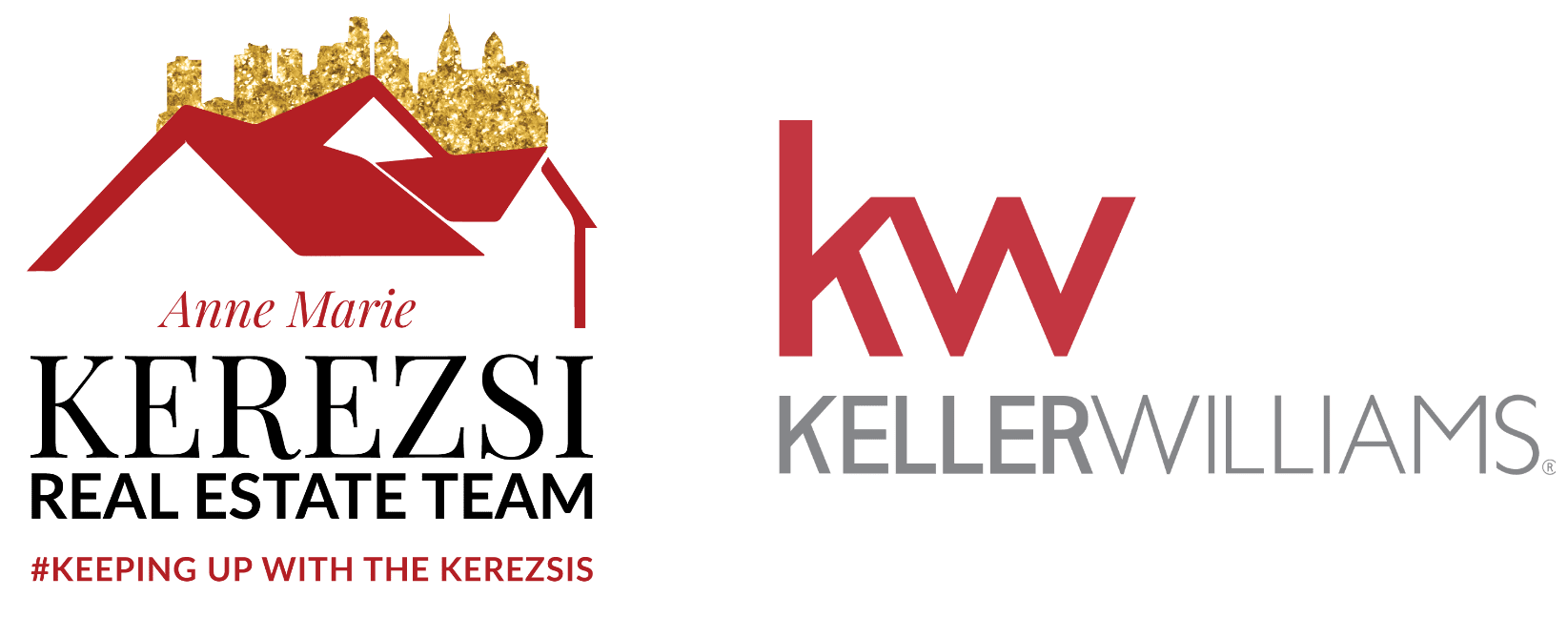7919-7925 WASHINGTON LANE, WYNCOTE, PA, 19095
7919-7925 WASHINGTON LANEWYNCOTE, PA 19095
Due to the health concerns created by Coronavirus we are offering personal 1-1 online video walkthough tours where possible.




Mortgage Calculator
Monthly Payment (Est.)
$8,440Experience the best of both worlds at Pheasant Run—a storybook Tudor Revival estate that pairs refined architecture with livable charm. Designed in 1921 by famed Philadelphia architect Horace Trumbauer, this 10,000+ sq ft compound was originally crafted as the working dairy barn for the Ronaele Estate. Transformed into a private residence in the 1950s, the estate now balances grandeur and comfort in equal measure. The main house showcases timeless craftsmanship—Mercer tile mosaics, vaulted beamed ceilings, and a grand ballroom anchored by a crystal chandelier—while offering today’s comforts, including a private spa suite, a separately accessed upper-level (Turret) apartment, and a “disco lounge” tucked beneath the hayloft. Across the drive, the original 2-bedroom manager’s cottage offers flexibility for guests, work, or creative pursuits—still echoing its historic roots, now updated for modern living. Surrounded by 2.48 acres of private grounds, Pheasant Run also features a heated pool, outdoor pavilion, gardens, and a 0.8-mile private looped drive—perfect for bike rides, dog walks, or evening strolls. Formal when you want it to be. Casual when life calls for it. Pheasant Run isn’t just architecturally significant—it’s soulful, flexible, and truly one-of-a-kind.
| 4 days ago | Listing updated with changes from the MLS® | |
| 4 days ago | Listing first seen on site |

The real estate listing information is provided by Bright MLS is for the consumer's personal, non-commercial use and may not be used for any purpose other than to identify prospective properties consumer may be interested in purchasing. Any information relating to real estate for sale or lease referenced on this web site comes from the Internet Data Exchange (IDX) program of the Bright MLS. This web site references real estate listing(s) held by a brokerage firm other than the broker and/or agent who owns this web site. The accuracy of all information is deemed reliable but not guaranteed and should be personally verified through personal inspection by and/or with the appropriate professionals. Properties in listings may have been sold or may no longer be available. The data contained herein is copyrighted by Bright MLS and is protected by all applicable copyright laws. Any unauthorized collection or dissemination of this information is in violation of copyright laws and is strictly prohibited. Copyright © 2020 Bright MLS. All rights reserved.

Did you know? You can invite friends and family to your search. They can join your search, rate and discuss listings with you.