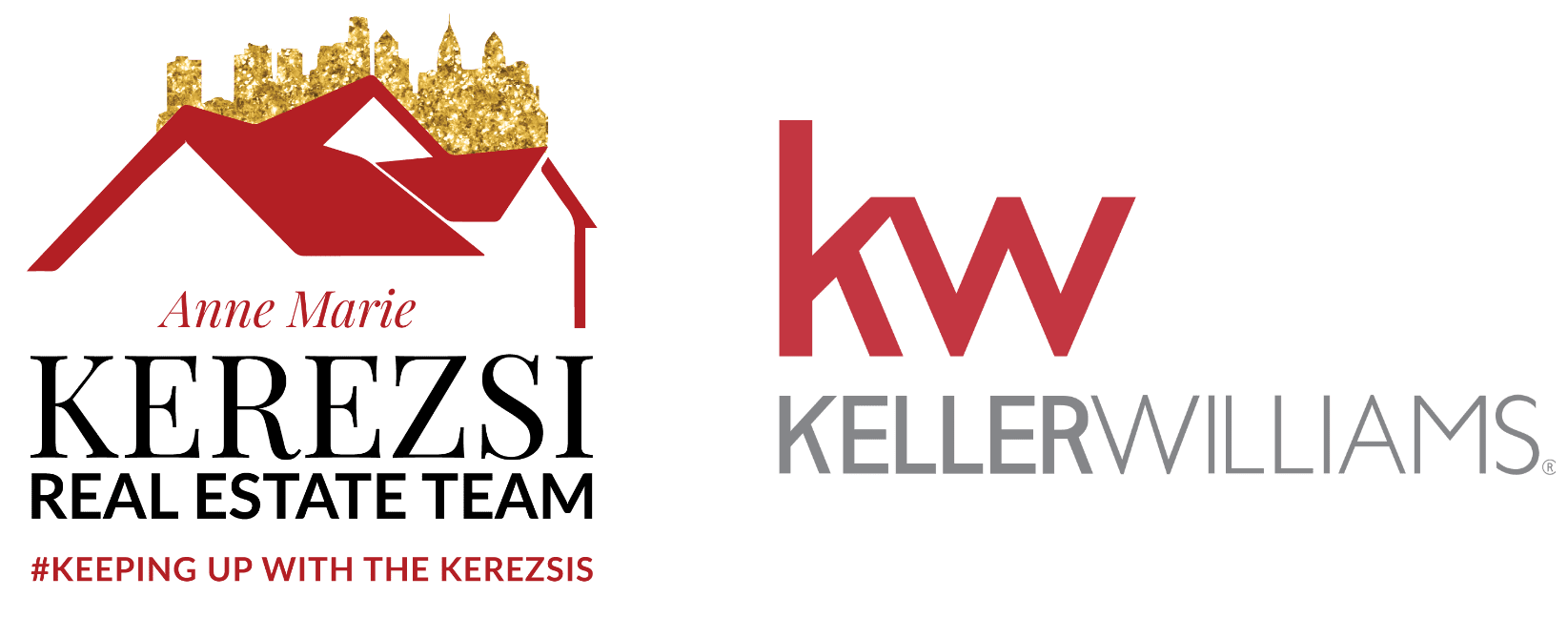514 NORTHWICK LANE, VILLANOVA, PA, 19085
514 NORTHWICK LANEVILLANOVA, PA 19085
Due to the health concerns created by Coronavirus we are offering personal 1-1 online video walkthough tours where possible.




Mortgage Calculator
Monthly Payment (Est.)
$10,014Welcome to this extraordinary, meticulously updated luxury home, where modern sophistication harmonizes with timeless comfort and design. Nestled within a private cul-de-sac in the heart of Villanova, this magnificent residence boasts six generously sized bedrooms, six full baths, and two half baths. From the moment you arrive, you’ll be captivated by the beautifully landscaped grounds and the stately stone exterior, masterfully crafted by Nemeth and Hicks just over two decades ago. Step inside to a grand foyer that offers breathtaking front-to-back views, adorned with exquisite moldings, arched doorways, gleaming hardwood floors, and soaring 9-foot+ ceilings. Surrounding the foyer are the elegant formal living and dining rooms. The living room features a gas fireplace, deep-set windowsills, and doors that lead to a timeless cherry-paneled study—complete with built-in, backlit bookshelves and picturesque corner windows overlooking the lush, perennial gardens. The formal dining room seamlessly transitions into a butler’s pantry and flows into the heart of the home: the open-concept Kitchen, Breakfast Room, and Great Room. The perfect gathering spot for your friends and family This beautifully designed space is a chef’s dream, featuring an expansive island, granite countertops, and a suite of high-end stainless-steel appliances, including a paneled Sub-Zero refrigerator and a six-burner gas range. The sun-drenched breakfast room offers serene views of the rear gardens and opens to the inviting great room, where a gas fireplace and oversized windows create a warm, welcoming ambiance for gatherings of any size. Just beyond, a custom-built solarium—complete with HVAC, ceiling fans, and elegant tile flooring—leads to a rear deck with steps descending to a charming stone patio, complete with a built-in fire pit. The main level is further enhanced by a well-appointed mudroom with ample storage, a side-entry three-car garage, two powder rooms, and an abundance of closet and pantry space. Elegant living continues the second level, where the primary suite is a private retreat unto itself. This luxurious space includes a tranquil sitting area, a vaulted ceiling, a cozy fireplace, and two custom-designed walk-in closets. The newly renovated primary bath is a sanctuary of relaxation, featuring a walk-in shower, a freestanding soaking tub, and a separate water closet. Two additional bedrooms on this level boast en-suite baths, while two more bedrooms share a jack n jill bathroom. Also, on this level, is the laundry room and a rear staircase provide added convenience. The third floor offers an exceptional private suite, ideal for in-laws or an au pair, studio, playroom or overflow bedroom complete with a full bath. Providing 3 full levels of opulence, the remarkable walk-out lower is an entertainer’s paradise. Designed for both relaxation and celebration, this expansive space includes multiple living areas including a potential 7 th bedroom, a wine cellar, a full bath, a game room, and dedicated exercise areas. The lower level opens to the beautifully landscaped stone patio, where a built-in fire pit and stone wall create an enchanting outdoor retreat. Located in the award-winning Lower Merion School District, this extraordinary residence offers the pinnacle of luxury living just minutes from the Main Line, Villanova, Conshohocken, and Philadelphia. With premier dining, shopping, schools, and vibrant nightlife all within easy reach, this is a rare opportunity to own an exquisite home in an unparalleled location.
| 4 weeks ago | Status changed to Active Under Contract | |
| 4 weeks ago | Listing updated with changes from the MLS® | |
| a month ago | Listing first seen on site |

The real estate listing information is provided by Bright MLS is for the consumer's personal, non-commercial use and may not be used for any purpose other than to identify prospective properties consumer may be interested in purchasing. Any information relating to real estate for sale or lease referenced on this web site comes from the Internet Data Exchange (IDX) program of the Bright MLS. This web site references real estate listing(s) held by a brokerage firm other than the broker and/or agent who owns this web site. The accuracy of all information is deemed reliable but not guaranteed and should be personally verified through personal inspection by and/or with the appropriate professionals. Properties in listings may have been sold or may no longer be available. The data contained herein is copyrighted by Bright MLS and is protected by all applicable copyright laws. Any unauthorized collection or dissemination of this information is in violation of copyright laws and is strictly prohibited. Copyright © 2020 Bright MLS. All rights reserved.

Did you know? You can invite friends and family to your search. They can join your search, rate and discuss listings with you.