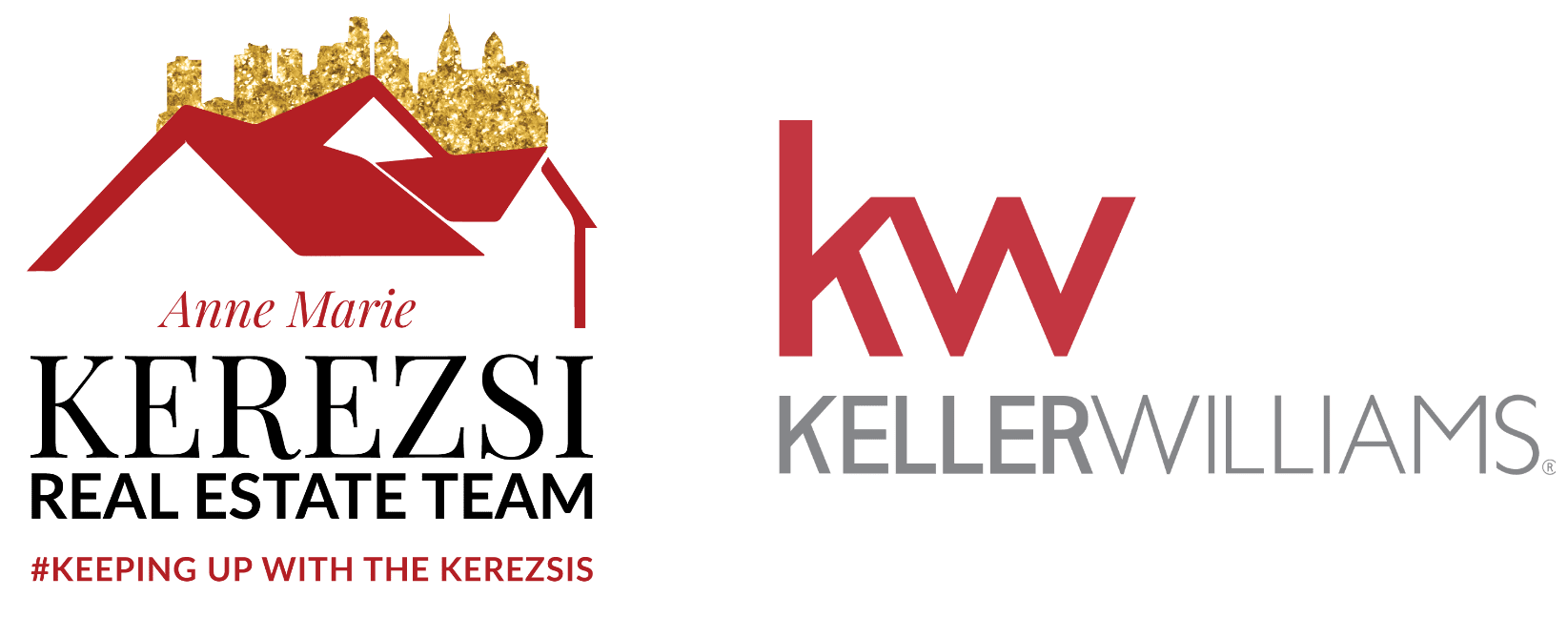1901 W MONTGOMERY AVENUE, VILLANOVA, PA, 19085
1901 W MONTGOMERY AVENUEVILLANOVA, PA 19085
Due to the health concerns created by Coronavirus we are offering personal 1-1 online video walkthough tours where possible.




Mortgage Calculator
Monthly Payment (Est.)
$8,440Sitting on nearly an acre, this new construction custom home blends modern luxury with timeless charm in the highly sought-after Lower Merion School District. Thoughtfully designed with top-tier materials and craftsmanship, this home offers both durability and elegance. Built for lasting quality, the home features Hardie siding and natural stone on the front, with CertainTeed vinyl siding on the sides and back. Viwinco double-hung windows enhance energy efficiency, while the new roof and gutter system includes a seepage bed for proper rainwater management. The home is equipped with a three-zoned forced-air HVAC system. Additional features include a gas tankless water heater for continuous hot water, brand new plumbing, and a brand new 200-amp electrical service. Step onto the welcoming front porch and into the foyer, where you'll immediately notice the stunning craftsmanship and natural light that fills the space. To the right, a formal dining room or flex space offers the perfect setting for memorable dinners or extra living space. Moving past the foyer, the spacious living room provides an inviting atmosphere for relaxation and boasts a gas fireplace. At the rear of the home, the chef’s kitchen features Fabuwood solid wood cabinets with dovetail drawers and soft-close doors, natural quartzite countertops, and a custom range hood. The kitchen also offers a 15 foot long and 9 foot high nano door system that opens all the way up into the back patio. A mudroom with built-in shaker-style benches, a butlers pantry, and a powder room with custom tile work complete the main level. Upstairs, the primary bedroom is a true retreat, featuring his-and-hers walk-in closets, a luxurious ensuite bathroom with a dual vanity, soaking tub, and massive shower, and a balcony that overlooks the backyard. A second bedroom includes an ensuite full bathroom as well, while two additional equally spacious bedrooms share a third full hallway bathroom. All bathrooms are finished with custom designer tile, Kohler toilets, and Delta faucets. A walk-in laundry room with hook-ups provides added convenience. The third level boasts a substantial den or secondary living room area. Another bedroom, that could also be used as a home office or den, has its' own ensuite bathroom as well. This level also offers a large walk-out balcony, providing additional outdoor space and stunning views. The home is designed for both beauty and function, featuring two walk-out balconies with black metal railings and composite decking, which require no upkeep. The large backyard is a blank canvas, ready to be transformed into a private outdoor oasis. The basement houses all mechanicals, includes a French drain and two sump pumps, and features an epoxy-coated floor for easy cleaning. Additional highlights include: shaker-style custom doors and trim supplied by Freedom Millwork; LED recessed lighting and designer fixtures throughout; decora switches and outlets, plus under-cabinet lighting in the kitchen; a walk-in butler’s pantry with custom cabinetry, shelving, a prep sink, and butcher block countertops; and Sonos wireless speaker system for indoor and outdoor entertainment. Located in the heart of the Main Line, this home is just minutes from Villanova University, the newly constructed Black Rock Middle School, and the charming towns of Bryn Mawr, Wayne, West Conshohocken, and King of Prussia. With easy access to Route 76, 476, Center City Philadelphia, and the airport, this location offers convenience without compromising on space or privacy. This remarkable home is built for modern living, offering timeless design, premium finishes, and unparalleled comfort!
| 2 months ago | Listing updated with changes from the MLS® | |
| 2 months ago | Listing first seen on site |

The real estate listing information is provided by Bright MLS is for the consumer's personal, non-commercial use and may not be used for any purpose other than to identify prospective properties consumer may be interested in purchasing. Any information relating to real estate for sale or lease referenced on this web site comes from the Internet Data Exchange (IDX) program of the Bright MLS. This web site references real estate listing(s) held by a brokerage firm other than the broker and/or agent who owns this web site. The accuracy of all information is deemed reliable but not guaranteed and should be personally verified through personal inspection by and/or with the appropriate professionals. Properties in listings may have been sold or may no longer be available. The data contained herein is copyrighted by Bright MLS and is protected by all applicable copyright laws. Any unauthorized collection or dissemination of this information is in violation of copyright laws and is strictly prohibited. Copyright © 2020 Bright MLS. All rights reserved.

Did you know? You can invite friends and family to your search. They can join your search, rate and discuss listings with you.