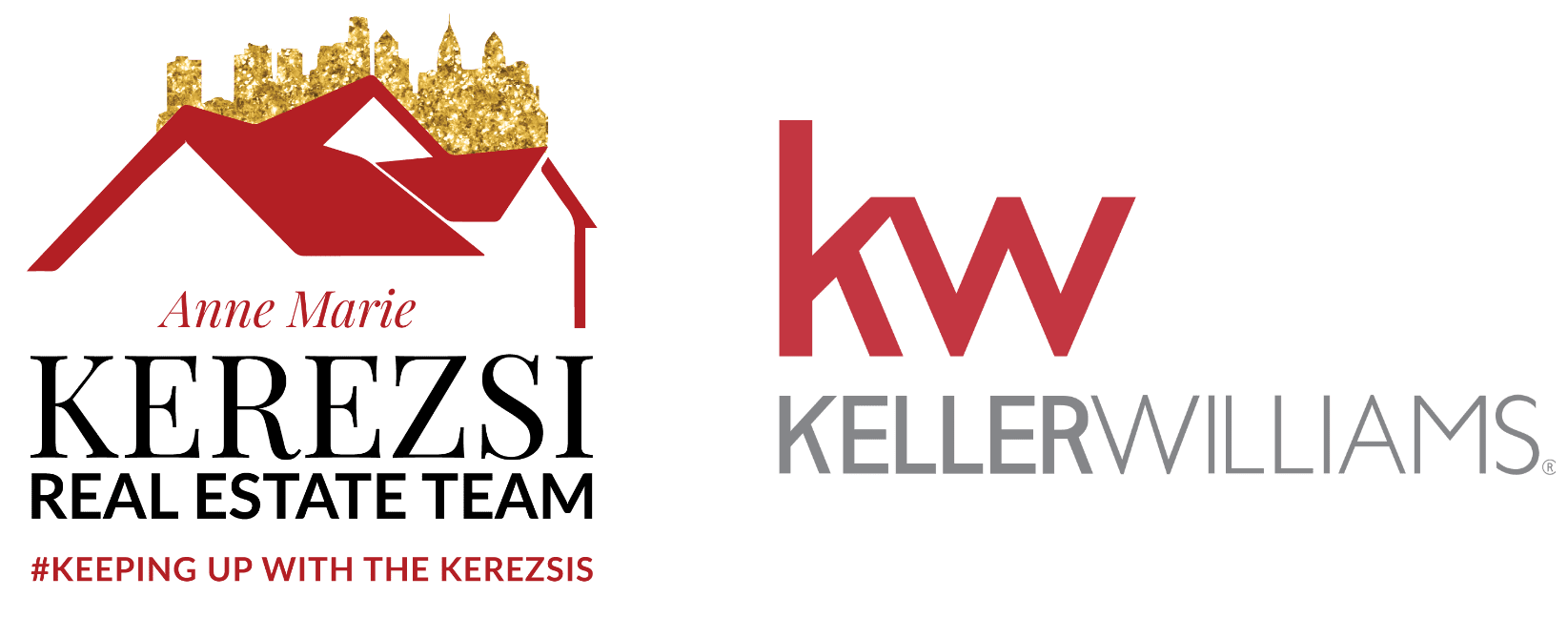620 MONTGOMERY SCHOOL LANE, WYNNEWOOD, PA, 19096
620 MONTGOMERY SCHOOL LANEWYNNEWOOD, PA 19096
Due to the health concerns created by Coronavirus we are offering personal 1-1 online video walkthough tours where possible.




Mortgage Calculator
Monthly Payment (Est.)
$10,037Welcome to 620 Montgomery School Lane – An Exquisite Residence in Lower Merion Township. Step into luxury with this stunning 5-bedroom, 4-full bath, 2-half bath single-family home in desirable Wynnewood. Featuring a beautifully crafted stone exterior, this residence offers a 2-car garage and ample driveway parking. There is also an attached shed behind the garage, providing ample storage space. As you enter, you are greeted by an elegant foyer with gleaming hardwood floors and custom crown molding that extends throughout the home. The spacious hallway one step up, leads to a walk-in coat closet and elegant sconce lighting. The entire home is beautifully appointed with custom woodwork, showcasing unparalleled craftsmanship and an exquisite attention to the finest details. To the right, the inviting living room boasts hardwood floors and a cozy gas fireplace, framed by two windows that bathe the room in natural light. Beautiful Pella windows are found throughout the home. Straight ahead, the expansive family room features a wood-burning fireplace, custom built-in bookcases, and a door leading to the back patio. To the left of the foyer, a powder room offers easy access for guests. The formal dining room combines hardwood and brick flooring, with built-in china cabinets and a sliding glass door to the massive rear brick patio for seamless indoor-outdoor entertaining. The butler's pantry with another china cabinet opens into the gourmet kitchen. The chef’s kitchen is a true centerpiece, featuring a large island with a gas cooktop, granite countertops, and a breakfast room with vaulted ceilings and exposed beams. The space is filled with natural light and offers access to the laundry room and a staircase leading to the private bedroom above, currently being used as a home office. The bedroom/office, with plush carpet and four large windows, offers a quiet retreat, while a pocket door leads to a full bathroom with tile floors, granite countertops, and a steam shower with a built-in bench. Upstairs, the primary suite is a luxurious retreat with hardwood floors, two walk-in closets, and a spa-like en-suite bath. The bath features a granite sink vanity, a tile shower with glass doors, and refined finishes throughout. Down the hallway, a third full bathroom with a tub/shower combination serves the additional bedrooms. The second and third bedrooms are both spacious with multiple windows and ample closet space. The fourth bedroom has access to a Jack-and-Jill bathroom, also connecting to the primary suite. Additional features on this level include a linen closet and access to a walk-up attic with a large walk-in cedar closet, ideal for storage. The lower level includes a partially finished basement, offering a warm, wood-paneled family room with an expansive walk-in closet for your additional storage needs. An additional closet is currently used as a wine cellar, with built-in shelving. The basement also houses essential utilities, storage areas and an additional powder room. A standout feature of this home is it is located on a desirable corner lot and has a partial house generator. This home is perfectly positioned within the award-winning Lower Merion School District and provides easy access to local dining, shopping, and recreation. 620 Montgomery School Lane is not just a house—it’s a lifestyle. Don’t miss the opportunity to make this exceptional home yours!
| 4 weeks ago | Listing updated with changes from the MLS® | |
| 2 months ago | Status changed to Active | |
| 2 months ago | Listing first seen on site |

The real estate listing information is provided by Bright MLS is for the consumer's personal, non-commercial use and may not be used for any purpose other than to identify prospective properties consumer may be interested in purchasing. Any information relating to real estate for sale or lease referenced on this web site comes from the Internet Data Exchange (IDX) program of the Bright MLS. This web site references real estate listing(s) held by a brokerage firm other than the broker and/or agent who owns this web site. The accuracy of all information is deemed reliable but not guaranteed and should be personally verified through personal inspection by and/or with the appropriate professionals. Properties in listings may have been sold or may no longer be available. The data contained herein is copyrighted by Bright MLS and is protected by all applicable copyright laws. Any unauthorized collection or dissemination of this information is in violation of copyright laws and is strictly prohibited. Copyright © 2020 Bright MLS. All rights reserved.

Did you know? You can invite friends and family to your search. They can join your search, rate and discuss listings with you.