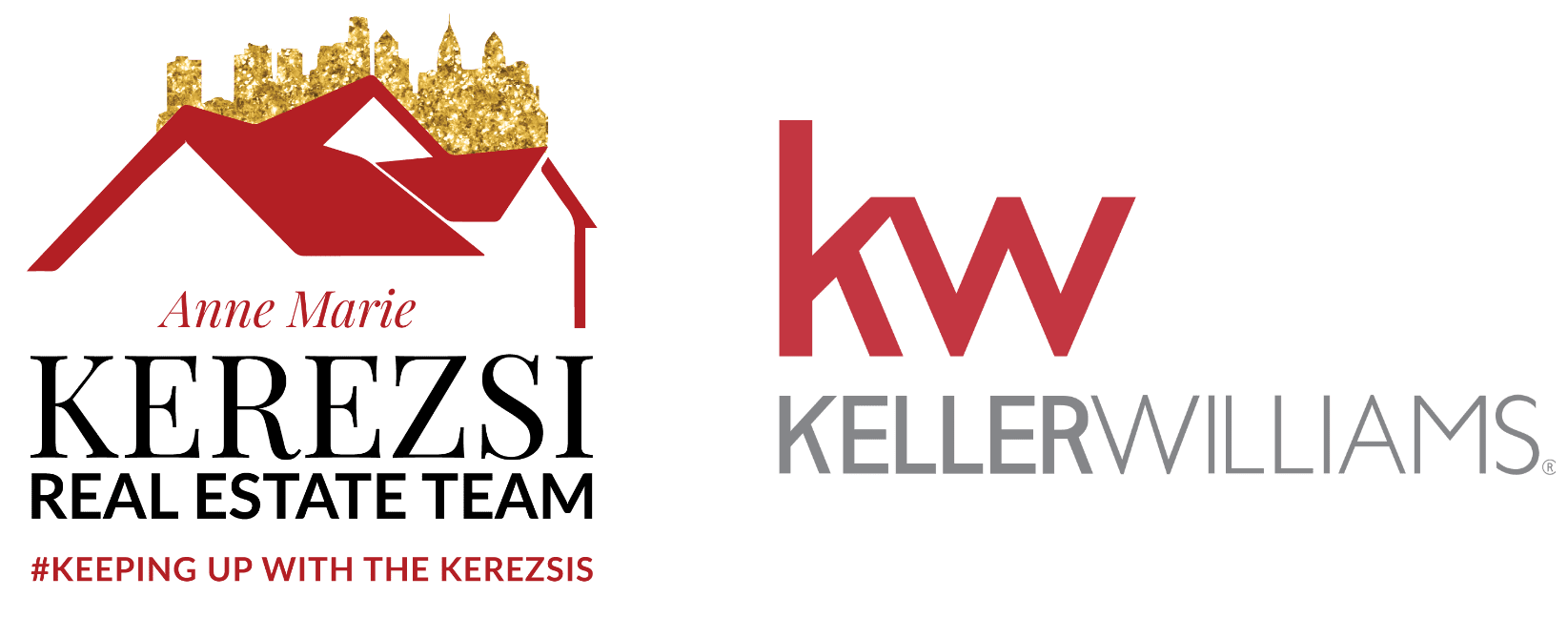30 E OLD GULPH ROAD, GLADWYNE, PA, 19035
Save
Ask
Tour
Hide
$5,695,000
162 Days On Site
30 E OLD GULPH ROADGLADWYNE, PA 19035
For Sale|Single Family Residence|Active
5
Beds
5
Full Baths
1
Partial Bath
8,832
SqFt
$645
/SqFt
2025
Built
Subdivision:
NONE AVAILABLE
County:
MONTGOMERY
Listing courtesy of Compass Pennsylvania, LLC
Due to the health concerns created by Coronavirus we are offering personal 1-1 online video walkthough tours where possible.
Call Now: 484-441-3299
Is this the home for you? We can help make it yours.
484-441-3299



Save
Ask
Tour
Hide
Mortgage Calculator
Monthly Payment (Est.)
$25,983Calculator powered by Showcase IDX, a Constellation1 Company. Copyright ©2025 Information is deemed reliable but not guaranteed.
Exciting new Construction from Waverly Custom Homes. Lot 3 at "Rockwoods" is located in a private setting backed by open space. This modern floor plan offers 8800+ sq ft of living space with amenities such as gourmet kitchen overlooking expansive terrace with pool, and a game room and sauna on lower level.
Save
Ask
Tour
Hide
Listing Snapshot
Price
$5,695,000
Days On Site
162 Days
Bedrooms
5
Inside Area (SqFt)
8,832 sqft
Total Baths
6
Full Baths
5
Partial Baths
1
Lot Size
4.14 Acres
Year Built
2025
MLS® Number
PAMC2121098
Status
Active
Property Tax
$8,009
HOA/Condo/Coop Fees
N/A
Sq Ft Source
Estimated
Friends & Family
Recent Activity
| a month ago | Listing updated with changes from the MLS® | |
| 5 months ago | Status changed to Active | |
| 5 months ago | Listing first seen on site |
General Features
Acres
4.14
Attached Garage
Yes
Foundation
Concrete Perimeter
Garage
Yes
Garage Spaces
2
Parking
GarageAttached
Parking Spaces
2
Property Condition
New Construction
Property Sub Type
Single Family Residence
Sewer
Public Sewer
Special Circumstances
Standard
SqFt Above
8832
Stories
Two
Style
Contemporary
Water Source
Public
Zoning
RESIDENTIAL
Interior Features
Appliances
Double OvenOvenGas Water HeaterDishwasherDisposalRefrigeratorWater Heater
Basement
DaylightFull
Cooling
Central Air
Flooring
WoodHardwood
Heating
Natural GasForced Air
Interior
Kitchen IslandRecessed LightingSaunaWalk-In Closet(s)Built-in Features
Main Level Bedrooms
2
Window Features
Skylight(s)
Save
Ask
Tour
Hide
Exterior Features
Construction Details
Cement SidingHardiPlank Type
Pool Features
Private
Private Pool
Yes
Windows/Doors
Skylight(s)
Community Features
MLS Area
Lower Merion Twp (10640)
School District
LOWER MERION
Schools
School District
LOWER MERION
Elementary School
Unknown
Middle School
Unknown
High School
Unknown
Listing courtesy of Compass Pennsylvania, LLC

The real estate listing information is provided by Bright MLS is for the consumer's personal, non-commercial use and may not be used for any purpose other than to identify prospective properties consumer may be interested in purchasing. Any information relating to real estate for sale or lease referenced on this web site comes from the Internet Data Exchange (IDX) program of the Bright MLS. This web site references real estate listing(s) held by a brokerage firm other than the broker and/or agent who owns this web site. The accuracy of all information is deemed reliable but not guaranteed and should be personally verified through personal inspection by and/or with the appropriate professionals. Properties in listings may have been sold or may no longer be available. The data contained herein is copyrighted by Bright MLS and is protected by all applicable copyright laws. Any unauthorized collection or dissemination of this information is in violation of copyright laws and is strictly prohibited. Copyright © 2020 Bright MLS. All rights reserved.

The real estate listing information is provided by Bright MLS is for the consumer's personal, non-commercial use and may not be used for any purpose other than to identify prospective properties consumer may be interested in purchasing. Any information relating to real estate for sale or lease referenced on this web site comes from the Internet Data Exchange (IDX) program of the Bright MLS. This web site references real estate listing(s) held by a brokerage firm other than the broker and/or agent who owns this web site. The accuracy of all information is deemed reliable but not guaranteed and should be personally verified through personal inspection by and/or with the appropriate professionals. Properties in listings may have been sold or may no longer be available. The data contained herein is copyrighted by Bright MLS and is protected by all applicable copyright laws. Any unauthorized collection or dissemination of this information is in violation of copyright laws and is strictly prohibited. Copyright © 2020 Bright MLS. All rights reserved.
Neighborhood & Commute
Source: Walkscore
Community information and market data Powered by ATTOM Data Solutions. Copyright ©2019 ATTOM Data Solutions. Information is deemed reliable but not guaranteed.
Save
Ask
Tour
Hide

Did you know? You can invite friends and family to your search. They can join your search, rate and discuss listings with you.