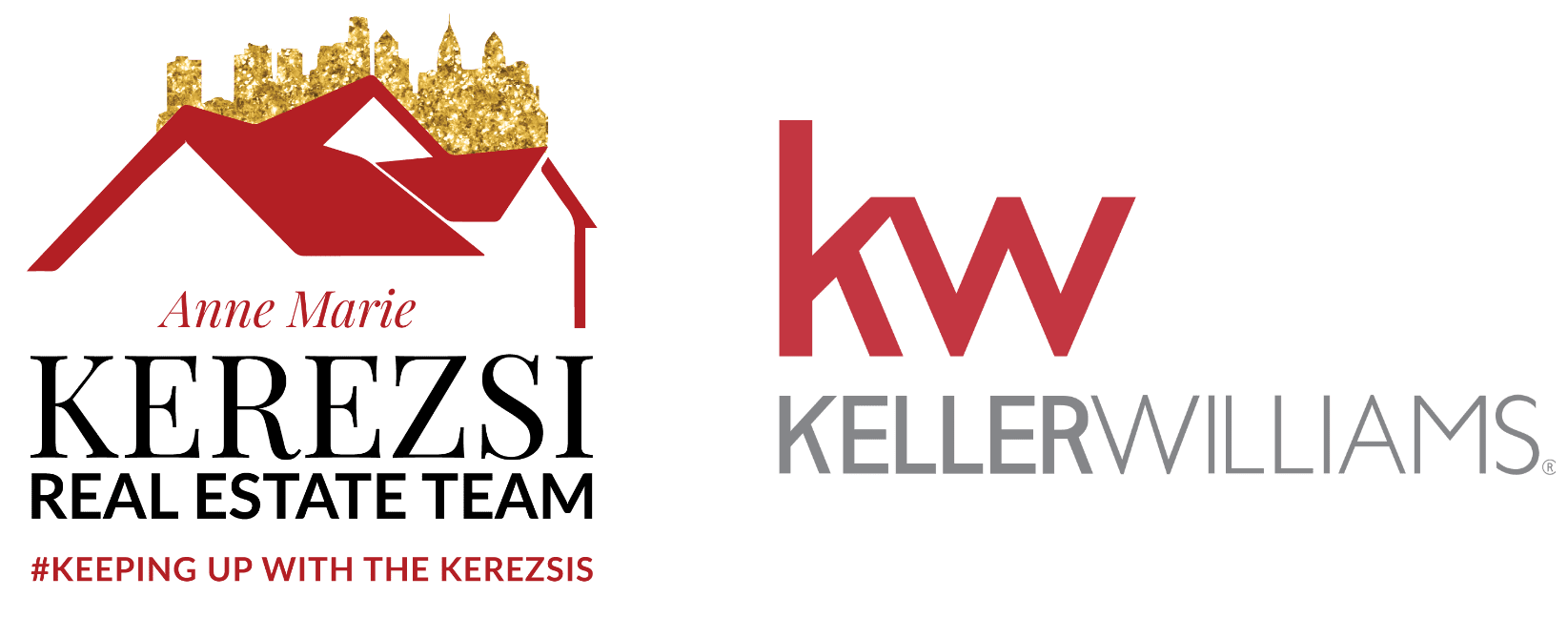107 ASHWOOD ROAD, VILLANOVA, PA, 19085
107 ASHWOOD ROADVILLANOVA, PA 19085
Due to the health concerns created by Coronavirus we are offering personal 1-1 online video walkthough tours where possible.




Mortgage Calculator
Monthly Payment (Est.)
$8,208Timeless charm meets modern sophistication in this beautifully updated (2022) 5-bedroom, 3.1-bath Updated Colonial located in the heart of Villanova within the coveted Radnor School District. 107 Ashwood Rd in Villanova sits on a stunning flat lot with lush landscaping and mature trees, and a fenced back yard. This elegant cream colored brick home offers outstanding curb appeal and a highly walkable neighborhood and location just minutes from top-rated schools, vibrant dining, and commuter access(walkable across spring mill road). The main floor showcases exceptional millwork, gleaming hardwood floors, neutral tones,plantation shutters and thoughtful upgrades throughout. Enter the home into the foyer through a charming front entrance with a portico. The foyer is flanked by the entrance to the spacious dining area and open concept kitchen, and a sun-filled step-down living room with a large picture window, wood burning fireplace, and access to the flagstone covered patio—perfect for seamless indoor-outdoor entertaining. A home office or cozy den with custom built-ins and provides a cozy retreat or a functional workspace. Also off of the foyer is the formal Powder room. The heart of the home is the large, new island kitchen(2022), where white cabinetry is accented by crown molding and wainscotting, quartz countertops with subtle gray veining, and custom backsplash. A generous center island seats four or five and houses the sink, microwave, and 2 dishwashers and built-in ice maker. The kitchen also features high-end stainless steel appliances including a Thermador range, pendant and recessed lighting, and a bright picture window. The kitchen also opens to a large dining area that could accommodate a very large table and openes up to the covered back patio. Just off the kitchen is a mudroom with built-in cubbies right at the back door entry. Just off of the kitchen, a large great room provides a perfect gathering space for a crowd! Upstairs, hardwood floors continue through most of the second level, complemented by plantation shutters in many rooms. The luxurious primary suite has been recently renovated to include a sleek en-suite bathroom with double marble vanity and a walk in shower with seamless shower door and ample closet space. Bedrooms 2, 3 and 4 share a spacious hall bath, while bedroom 5 is a private suite of its own—featuring vaulted ceilings, multiple closets, carpeting, and a full en-suite bath. Additional highlights include a Grand Manor roof, a beautifully landscaped fenced backyard with perennials and privacy, and a large flagstone covered patio perfect for outdoor gatherings. 107 Ashwood Road has the ultimate combination of what people are looking for today in a place to call home. The curb appeal, the interior style, the lush grounds with flagstone terraces, the move in ready combined with the premier location make this home a true gem. Located in a fabulous, walkable neighborhood comprising Ashwood, Hilldale, and Kenilworth Roads off of Spring Mill Road, this community is known for its beautiful, architecturally detailed homes and its vibrant spirit, with many street parties and neighborhood gatherings throughout the year. This home sits in the heart of Philadelphia’s Main Line. Walk to the Villanova train (R5) with service to Philadelphia and NYC, The Villanova Center with businesses and restaurants including LaScala’s Fire, First Watch, Goodness Bowls, Starbucks and more, as well as the post office and FedEx. With the Radnor trail system connection, walk to the Radnor trail and all the way to Devon. In the other direction, walk to Villanova’s campus and all the way into Bryn Mawr. This home also offers quick access to I-476. The conveniences of this spot simply cannot be beat. An exceptional opportunity to own a move-in ready, character-rich home in one of the Main Line’s most sought-after neighborhoods.
| a week ago | Status changed to Pending | |
| a week ago | Listing updated with changes from the MLS® | |
| 2 weeks ago | Listing first seen on site |

The real estate listing information is provided by Bright MLS is for the consumer's personal, non-commercial use and may not be used for any purpose other than to identify prospective properties consumer may be interested in purchasing. Any information relating to real estate for sale or lease referenced on this web site comes from the Internet Data Exchange (IDX) program of the Bright MLS. This web site references real estate listing(s) held by a brokerage firm other than the broker and/or agent who owns this web site. The accuracy of all information is deemed reliable but not guaranteed and should be personally verified through personal inspection by and/or with the appropriate professionals. Properties in listings may have been sold or may no longer be available. The data contained herein is copyrighted by Bright MLS and is protected by all applicable copyright laws. Any unauthorized collection or dissemination of this information is in violation of copyright laws and is strictly prohibited. Copyright © 2020 Bright MLS. All rights reserved.

Did you know? You can invite friends and family to your search. They can join your search, rate and discuss listings with you.