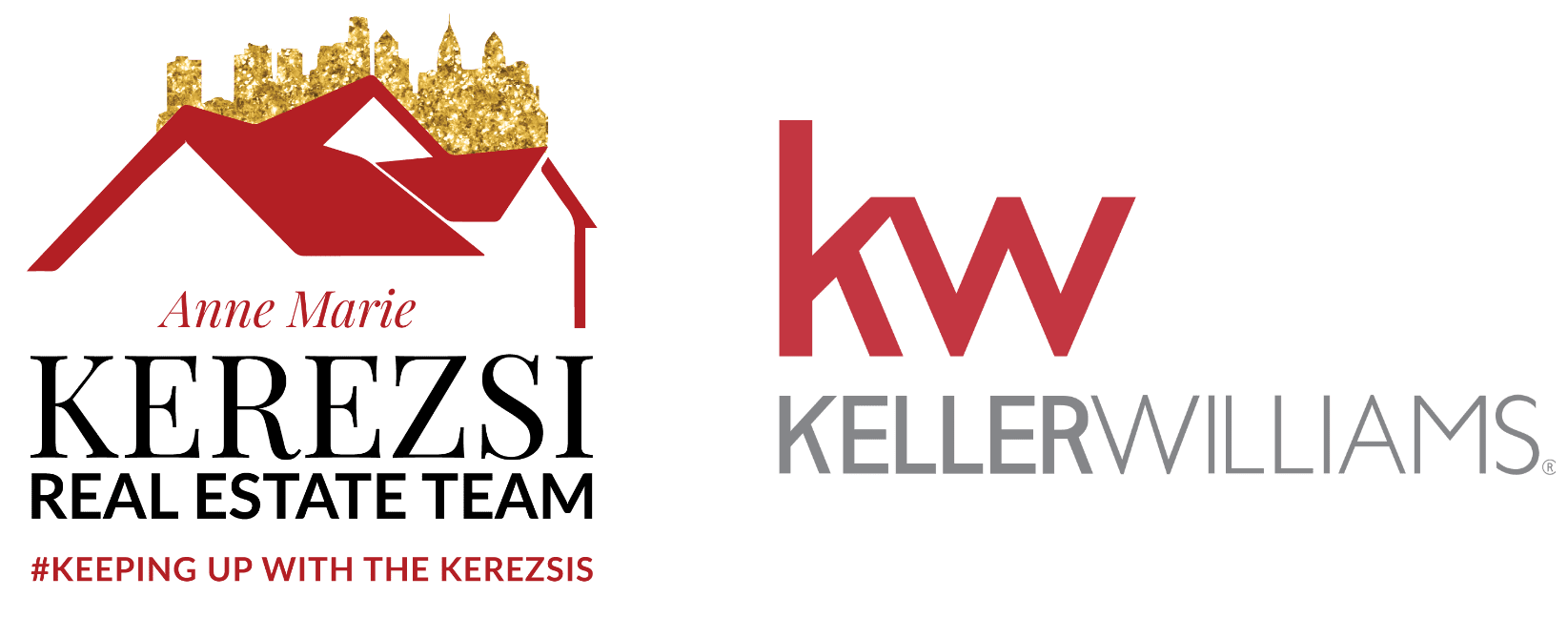731 KING OF PRUSSIA ROAD, RADNOR, PA, 19087
731 KING OF PRUSSIA ROADRADNOR, PA 19087
Due to the health concerns created by Coronavirus we are offering personal 1-1 online video walkthough tours where possible.




Mortgage Calculator
Monthly Payment (Est.)
$9,120Welcome to 731 King of Prussia Rd, located in one of the greatest school districts in the entire state of PA, a beautifully remodeled house, with a large 2nd floor addition in 2015 and a lot of stunning features! This home features 7 bedrooms, and 4.5 baths, 2 large walk in closets-as part of the generous size master bedroom, 2 full laundry rooms-one on each floor and a large attached one car garage on the lower level. It also includes a separate lovely in law suite, with a full bathroom, small kitchen and living room/bedroom area, as well as a 2 car garage on the lower level of the in law suite-all new built in 2017. An estimated 5062 SF of living space in the main home, and an estimated 551SF living space in the in law suite, make this home suitable for any size family. Entire original house was fully remodeled in 2015, additions done to the foot print and a new entire 2nd floor and roof added! It also features beautiful high quality solid hardwood flooring throughout the entire house adding a lot of character and beauty to this gem! Plenty of natural light, coming through the large bay windows, skylights, cathedral ceiling in the sunroom and main entrance with a nice size wood fireplace, adding to the character of the house. Another fireplace-gas and wood is located in the living room. The property includes a large chef's dream kitchen, with a Wolf stove, and all stainless steel high efficiency appliances, quartz counter top. Beautifully crafted crown moldings throughout the main floor and the master bedroom. Heated bathroom floors in 3 of the full baths and a large jacuzzi in the master bath and a smaller one in another full bath. Toto smart toilets, heated, high end, in 3 of the full baths. A 200 Amp completely newly done electrical panel, wiring, system, throughout the house and also new plumbing and HVAC/heating totally redone in 2015. Large capacity generator in place, able to support all needs and appliances, to ensure there is no interruptions in the event of a power outrage. This property offers plenty of parking space in the curved driveway, with a separate entrance and exit, offering enough space for 10+ cars, great for guests and entertaining. Large paved patio with build in barbecue gas grill, curved retainer wall with a very nice size sitting area and a fire pit-all build in 2019, fenced back yard with privacy fence on the front and barbed wire fence in the back, outside of which is a lovely wooded area. Great landscaping adding to the beauty of this property! This house has it all, every part of it was custom remodeled and built, done to perfection! This is a true gem that won't last! Please see virtual tour for a more in depth look at the house!
| 2 days ago | Listing updated with changes from the MLS® | |
| 4 days ago | Status changed to Active | |
| 4 days ago | Price changed to $1,999,000 | |
| 2 months ago | Listing first seen on site |

The real estate listing information is provided by Bright MLS is for the consumer's personal, non-commercial use and may not be used for any purpose other than to identify prospective properties consumer may be interested in purchasing. Any information relating to real estate for sale or lease referenced on this web site comes from the Internet Data Exchange (IDX) program of the Bright MLS. This web site references real estate listing(s) held by a brokerage firm other than the broker and/or agent who owns this web site. The accuracy of all information is deemed reliable but not guaranteed and should be personally verified through personal inspection by and/or with the appropriate professionals. Properties in listings may have been sold or may no longer be available. The data contained herein is copyrighted by Bright MLS and is protected by all applicable copyright laws. Any unauthorized collection or dissemination of this information is in violation of copyright laws and is strictly prohibited. Copyright © 2020 Bright MLS. All rights reserved.

Did you know? You can invite friends and family to your search. They can join your search, rate and discuss listings with you.