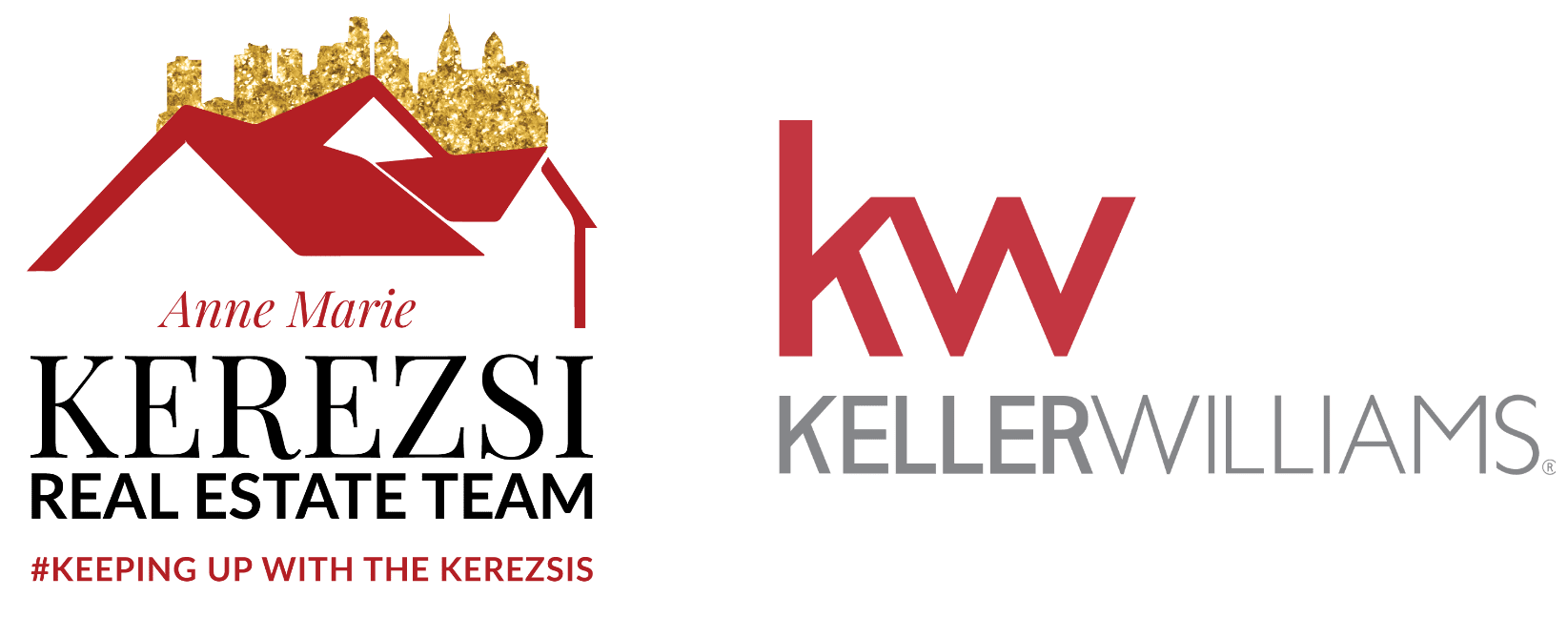410 N VALLEY FORGE ROAD, DEVON, PA, 19333
410 N VALLEY FORGE ROADDEVON, PA 19333
Due to the health concerns created by Coronavirus we are offering personal 1-1 online video walkthough tours where possible.




Mortgage Calculator
Monthly Payment (Est.)
$8,190Welcome to this extraordinary mini-Château in the heart of Devon—where timeless design meets modern luxury in the award-winning Tredyffrin-Easttown School District. This exceptional estate offers a total of 5 bedrooms and 4.5 bathrooms across two beautifully crafted homes, nestled on a pristine, private 1.1-acre lot. The main residence boasts 4 bedrooms and 3.5 bathrooms, showcasing rich architectural detail and elegant finishes throughout. Step inside and be greeted by wide-width hardwood floors, custom millwork, stylish banister, intricate moldings, and wainscoting. The inviting living room, complete with gas fireplace and French doors, opens to the serene backyard—perfect for indoor-outdoor living. The kitchen is a Chef’s dream: marble countertops, custom cabinetry, an 8-burner gas cooktop with double ovens and steamer, double sinks, two dishwashers, and a large island with wine fridge. The sunny breakfast area includes built-in banquette seating. Adjacent to the kitchen, the dining room offers built-ins, more recessed lighting and flows seamlessly into a spacious family room featuring exposed wood beams, built-in bookshelves, and a second gas fireplace. A well-designed mudroom with cubbies leads to an attached two car garage and a separately fenced side yard, ideal for pets or gardening, away from the entertaining rear yard space. Upstairs, the luxurious primary suite includes recessed lighting, a walk-in closet with built-in drawers and a sit-down vanity. The bathroom is like entering a spa featuring a double vanity, steam shower with rain shower head and bench, and a private water closet. An additional en-suite bedroom, two more bedrooms with a shared hall bath, and a walk-up attic for storage complete the second level. The finished lower level offers a versatile retreat with a large playroom, home gym, laundry area, and an egress window for natural light. Out back, escape to your own private oasis: an in-ground pool with diving board, stone fire pit for cozy evenings under the stars, and a separate two-story guest house featuring a living area with kitchenette, upstairs bedroom, and full bath—perfect as an au pair suite, extended family & guests, or a private office/studio space. Additional features include public utilities, natural gas (PECO), a whole house, gas backup generator, water softener system, updated roof, JELD-WEN windows, and low annual taxes—making this a true turnkey property. Located minutes from major highways, shops, dining, and the train station, this estate offers both tranquility and accessibility. Schedule your private tour today and experience luxury living at its finest.
| 4 days ago | Listing updated with changes from the MLS® | |
| 4 days ago | Listing first seen on site |

The real estate listing information is provided by Bright MLS is for the consumer's personal, non-commercial use and may not be used for any purpose other than to identify prospective properties consumer may be interested in purchasing. Any information relating to real estate for sale or lease referenced on this web site comes from the Internet Data Exchange (IDX) program of the Bright MLS. This web site references real estate listing(s) held by a brokerage firm other than the broker and/or agent who owns this web site. The accuracy of all information is deemed reliable but not guaranteed and should be personally verified through personal inspection by and/or with the appropriate professionals. Properties in listings may have been sold or may no longer be available. The data contained herein is copyrighted by Bright MLS and is protected by all applicable copyright laws. Any unauthorized collection or dissemination of this information is in violation of copyright laws and is strictly prohibited. Copyright © 2020 Bright MLS. All rights reserved.

Did you know? You can invite friends and family to your search. They can join your search, rate and discuss listings with you.