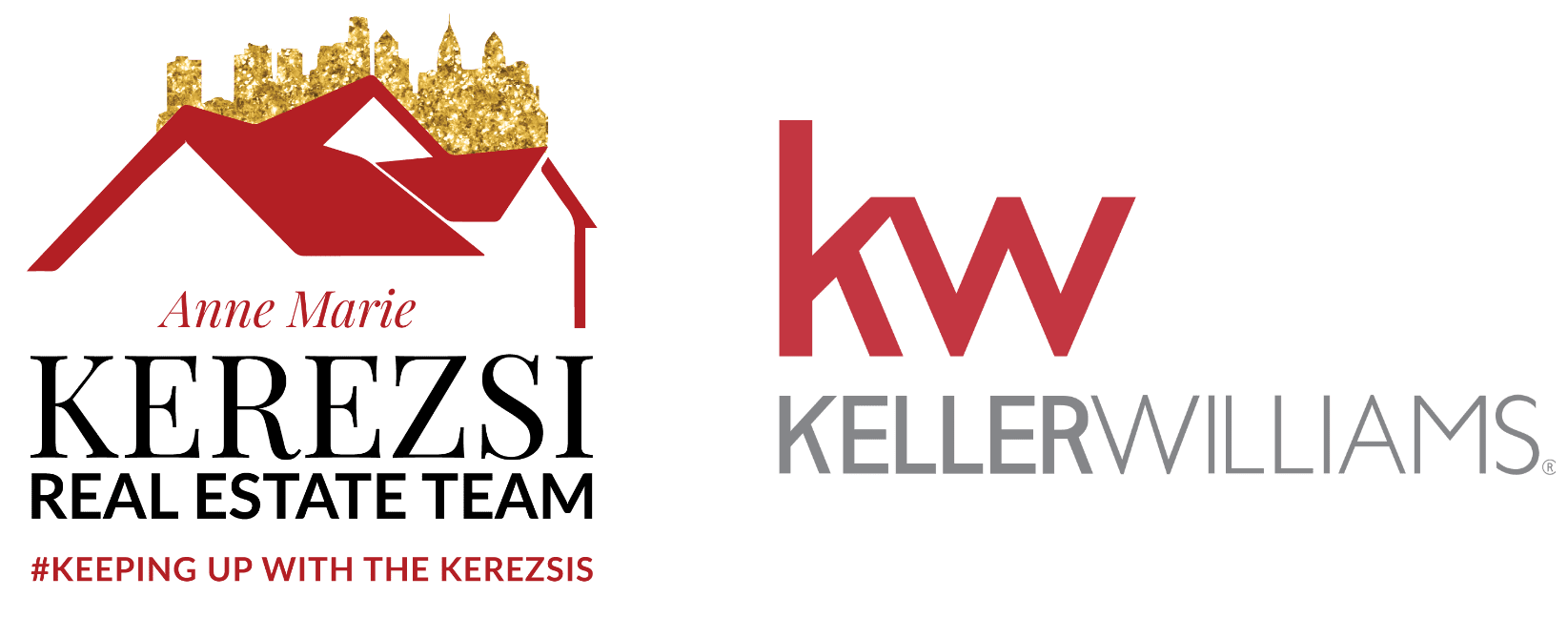1300 SUGARTOWN ROAD, BERWYN, PA, 19312
1300 SUGARTOWN ROADBERWYN, PA 19312
Due to the health concerns created by Coronavirus we are offering personal 1-1 online video walkthough tours where possible.




Mortgage Calculator
Monthly Payment (Est.)
$9,079Elegant and expansive, this exquisite 5-bedroom, 4-full-bath, 2-powder room luxury home was thoughtfully crafted in 2018. Offering 5,350 square feet of impeccable living space on 1.45 acres, this home is a masterpiece of design and function. The grand entry welcomes you into a formal living room with fireplace complemented by a sophisticated dining room with a custom butler’s pantry. Perfect for entertaining, the spacious gourmet kitchen features a large island, top-of-the-line appliances, and opens to a sun-filled breakfast room and a large family room with wood-burning fireplace. Step outside to the expansive wraparound deck made of durable composite decking, ideal for enjoying serene outdoor living or hosting gatherings in complete privacy. A generous office space on the main level provides a quiet retreat for work or study, while the three-car garage and whole-house generator offer convenience and peace of mind. Situated well back from the road, this home enjoys both seclusion and easy access to all the amenities you need, within the highly sought-after T/E School District. Additional features include a luxurious master suite, four additional bedrooms plus 3 additional full baths on the second level. Laundry room and a large bonus room complete the second level. This property is an extraordinary opportunity to own a meticulously designed, nearly new home in a coveted location. Schedule your private tour today and experience the perfect blend of luxury and comfort. *Some exterior photos were taken in October 2024 to highlight the fall foliage.
| 3 weeks ago | Status changed to Pending | |
| 3 weeks ago | Listing updated with changes from the MLS® | |
| 4 weeks ago | Listing first seen on site |

The real estate listing information is provided by Bright MLS is for the consumer's personal, non-commercial use and may not be used for any purpose other than to identify prospective properties consumer may be interested in purchasing. Any information relating to real estate for sale or lease referenced on this web site comes from the Internet Data Exchange (IDX) program of the Bright MLS. This web site references real estate listing(s) held by a brokerage firm other than the broker and/or agent who owns this web site. The accuracy of all information is deemed reliable but not guaranteed and should be personally verified through personal inspection by and/or with the appropriate professionals. Properties in listings may have been sold or may no longer be available. The data contained herein is copyrighted by Bright MLS and is protected by all applicable copyright laws. Any unauthorized collection or dissemination of this information is in violation of copyright laws and is strictly prohibited. Copyright © 2020 Bright MLS. All rights reserved.

Did you know? You can invite friends and family to your search. They can join your search, rate and discuss listings with you.