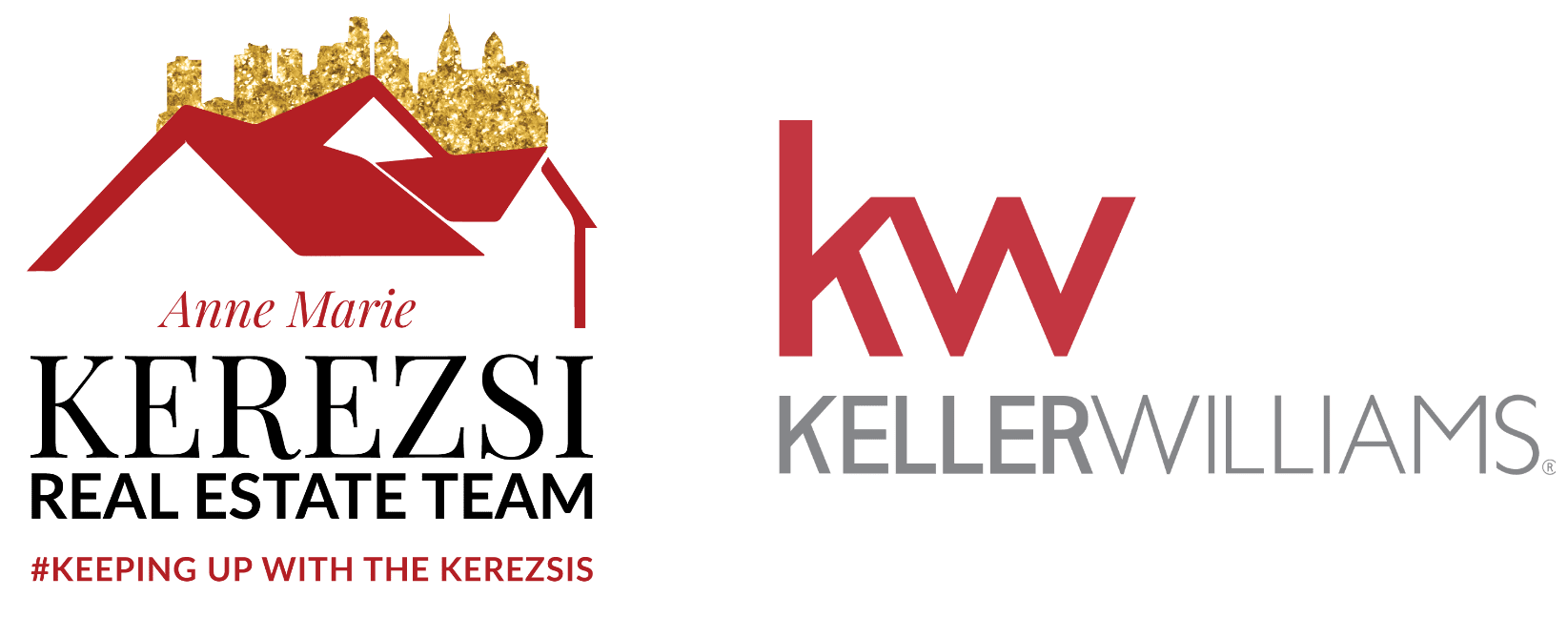8 DOVECOTE LANE, MALVERN, PA, 19355
8 DOVECOTE LANEMALVERN, PA 19355
Due to the health concerns created by Coronavirus we are offering personal 1-1 online video walkthough tours where possible.




Mortgage Calculator
Monthly Payment (Est.)
$8,555Nestled on 2.6 picturesque acres in the prestigious Dovecote Lane neighborhood, a private cul-de-sac of just 10 homes, this custom-built 2000 home blends timeless elegance with modern comfort. A grand circular driveway leads to a stunning entryway, where a front-to-back foyer with an elegant staircase sets the stage. The formal living room features a cozy gas fireplace, while the dining room showcases intricate woodwork. A well designed butler’s pantry provides seamless access to the kitchen and back staircase. The kitchen offers abundant cabinetry, generous counter space, an island with seating for four, and a built-in desk area. The sunlit breakfast room overlooks the serene backyard and opens to a flagstone patio with a built-in gas grill—perfect for outdoor entertaining. The inviting family room boasts a coffered ceiling and a wood-burning fireplace, while the first-floor office with custom built-ins features a third gas fireplace. Additional conveniences include an oversized formal powder room, a mudroom with a secondary powder room, and a three-car garage. Upstairs, the primary suite offers a sitting room, his-and-hers walk-in closets, and a spa-like bath with dual vanities, a walk-in shower, and a soaking tub. Two bedrooms have private en-suite baths, while the remaining two share a hall bath. A dedicated laundry room completes this level. The back staircase leads to a third-floor attic, offering potential for additional living space, while the over 2,500 sq ft unfinished basement provides room for ample storage and future expansion. Meticulously maintained with an updated HVAC system, newer roof, and in-ground sprinkler system, this home is just minutes from the borough of Malvern, with boutique shops, restaurants, Amtrak and R-5 train service, and easy access to major highways and Philadelphia International Airport.
| 3 weeks ago | Status changed to Pending | |
| 3 weeks ago | Listing updated with changes from the MLS® | |
| 4 weeks ago | Listing first seen on site |

The real estate listing information is provided by Bright MLS is for the consumer's personal, non-commercial use and may not be used for any purpose other than to identify prospective properties consumer may be interested in purchasing. Any information relating to real estate for sale or lease referenced on this web site comes from the Internet Data Exchange (IDX) program of the Bright MLS. This web site references real estate listing(s) held by a brokerage firm other than the broker and/or agent who owns this web site. The accuracy of all information is deemed reliable but not guaranteed and should be personally verified through personal inspection by and/or with the appropriate professionals. Properties in listings may have been sold or may no longer be available. The data contained herein is copyrighted by Bright MLS and is protected by all applicable copyright laws. Any unauthorized collection or dissemination of this information is in violation of copyright laws and is strictly prohibited. Copyright © 2020 Bright MLS. All rights reserved.

Did you know? You can invite friends and family to your search. They can join your search, rate and discuss listings with you.