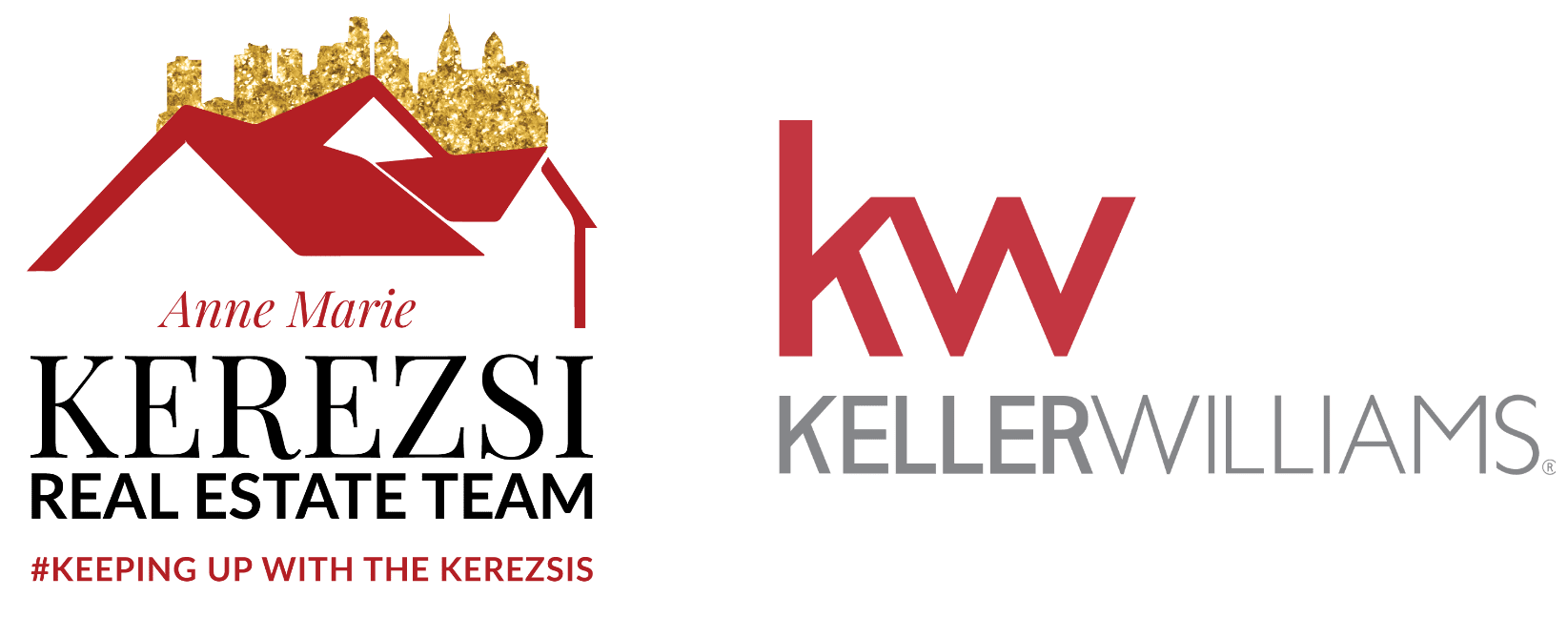1 HUNTRISE LANE, WEST CHESTER, PA, 19382
1 HUNTRISE LANEWEST CHESTER, PA 19382
Due to the health concerns created by Coronavirus we are offering personal 1-1 online video walkthough tours where possible.




Mortgage Calculator
Monthly Payment (Est.)
$7,984Charming Converted Horse Stable with Modern Elegance and Breathtaking Views! Step into this extraordinary residence—a beautifully converted horse stable that seamlessly blends rustic charm with sophisticated modern living. Tucked away in a serene, picturesque setting, this home offers uninterrupted panoramic views over nearly 3 acres of private, lush land, creating the perfect escape from the hustle and bustle of everyday life. Upon arrival, you are greeted by historic iron gates that open into a meticulously landscaped courtyard, featuring a stunning 4-tier fountain and the original stable doors. This peaceful oasis is ideal for unwinding after a busy day or entertaining guests in a tranquil, private setting. Inside, you'll be captivated by the open-concept design that honors the building’s historic character while embracing the contemporary farmhouse style. Original beams and wood accents throughout the space lend warmth and charm, beautifully complemented by large windows that bathe the interior in natural light. The elegant custom millwork, soaring ceilings, and rich hardwood floors create an atmosphere of timeless elegance, while the versatile layout is perfect for both entertaining and daily living. The spacious living room, anchored by a cozy stone fireplace, invites you to relax or gather with loved ones. Adjacent to the living area is a gourmet kitchen that any chef would covet, featuring custom cabinetry, sleek granite countertops, and a large island with seating—ideal for meal preparation and casual dining. The open flow into the dining area makes it perfect for family dinners or hosting friends. Two private office spaces are conveniently located on opposite sides of the property, offering a quiet, productive setting for work or creative endeavors. Additionally, the home is equipped with a whole-house generator, ensuring comfort and convenience no matter the weather. The first floor also boasts a second full kitchen, perfect for large-scale entertainment, a recreation room with a pool table, and a dedicated home gym with matted floors to meet all your fitness needs. Upstairs, the primary bedroom serves as a luxurious retreat, featuring expansive space and stunning views of the center courtyard. The spa-like primary bath includes dual vanities, a relaxing jacuzzi tub, and a dual-head shower, ensuring your personal sanctuary feels indulgent. Generous walk-in closets provide ample storage, while the peaceful surroundings offer a sense of calm and privacy. Three additional spacious bedrooms, each with stylish finishes and large closets, are perfect for family or guests. These rooms have convenient access to beautifully appointed bathrooms, and a separate family room offers even more space to relax and entertain. Additionally, the property includes a full modern suite apartment, complete with a large bedroom, living area, full kitchen, and a spacious bathroom with a double vanity and walk-in shower. This private living space is ideal for aging parents, guests, or even a live-in caretaker. The back of the home opens to an enchanting stone patio and pool area, where you can enjoy breathtaking views of your expansive property. Whether you're hosting a summer gathering or simply relaxing in the solitude of your surroundings, this outdoor space offers both luxury and tranquility. The lush landscaping creates an inviting, serene atmosphere, perfect for enjoying the outdoors. Situated in a sought-after neighborhood with top-tier schools and easy access to major highways, this home provides both seclusion and convenience. Whether you’re seeking a private sanctuary, a potential bed & breakfast, or simply a family home with unparalleled charm and modern luxury, this is a rare opportunity not to be missed. Don’t miss your chance to own this one-of-a-kind home that masterfully blends historic charm, contemporary style, and stunning natural beauty!
| 2 weeks ago | Listing updated with changes from the MLS® | |
| a month ago | Listing first seen on site |

The real estate listing information is provided by Bright MLS is for the consumer's personal, non-commercial use and may not be used for any purpose other than to identify prospective properties consumer may be interested in purchasing. Any information relating to real estate for sale or lease referenced on this web site comes from the Internet Data Exchange (IDX) program of the Bright MLS. This web site references real estate listing(s) held by a brokerage firm other than the broker and/or agent who owns this web site. The accuracy of all information is deemed reliable but not guaranteed and should be personally verified through personal inspection by and/or with the appropriate professionals. Properties in listings may have been sold or may no longer be available. The data contained herein is copyrighted by Bright MLS and is protected by all applicable copyright laws. Any unauthorized collection or dissemination of this information is in violation of copyright laws and is strictly prohibited. Copyright © 2020 Bright MLS. All rights reserved.

Did you know? You can invite friends and family to your search. They can join your search, rate and discuss listings with you.