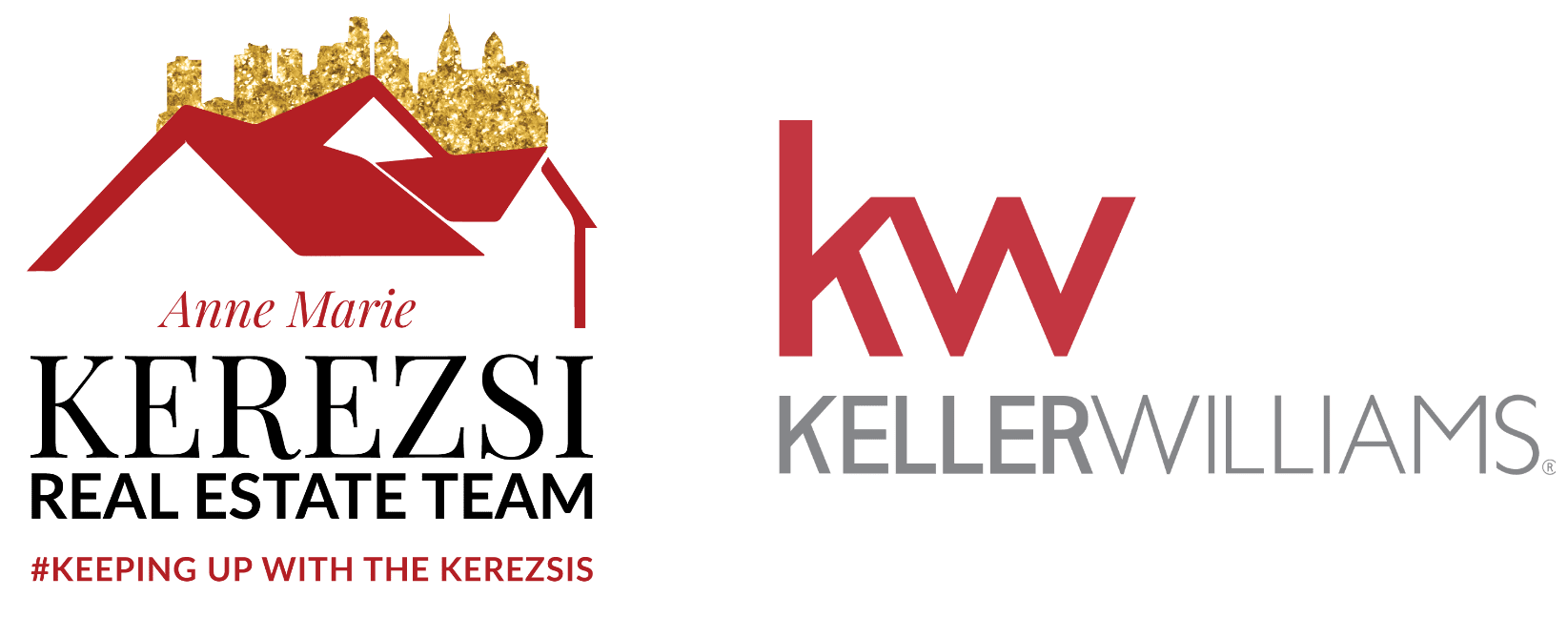205 WOODROW AVENUE, WILMINGTON, DE, 19803
205 WOODROW AVENUEWILMINGTON, DE 19803
LOCATION, LOCATION, LOCATION! Don’t miss your chance to own this charming 3-bedroom, 2-bath Cape Cod with an attached garage, nestled in the highly desirable McDaniel Crest neighborhood of North Wilmington. Tucked away on a peaceful end street with no houses across from you, this home offers rare privacy while still being just minutes from Route 202 and all the shopping, dining, and conveniences it has to offer. The main floor features a primary bedroom with a full bath and walk-in shower—perfect to use as a traditional bedroom or flex it as a home office, family room, or bonus space to suit your needs. Upstairs, you’ll find two additional bedrooms and a full hall bath with a tub/shower combo. The full unfinished basement includes an added bonus room and features walk-out access to the large, level backyard—ideal for entertaining, gardening, or simply relaxing outdoors. A back porch off the kitchen provides a great spot for morning coffee or evening unwinding. Commuters will love the easy access to I-95, Route 1, and Route 202, making travel a breeze in any direction. This home is priced to reflect updates needed and offers a fantastic opportunity to gain sweat equity. It’s being sold AS-IS, but the potential is undeniable. If you've been waiting for a home in a prime location with strong upside potential, your search ends here. Schedule your private showing today!
| 3 weeks ago | Listing updated with changes from the MLS® |

The real estate listing information is provided by Bright MLS is for the consumer's personal, non-commercial use and may not be used for any purpose other than to identify prospective properties consumer may be interested in purchasing. Any information relating to real estate for sale or lease referenced on this web site comes from the Internet Data Exchange (IDX) program of the Bright MLS. This web site references real estate listing(s) held by a brokerage firm other than the broker and/or agent who owns this web site.

Did you know? You can invite friends and family to your search. They can join your search, rate and discuss listings with you.